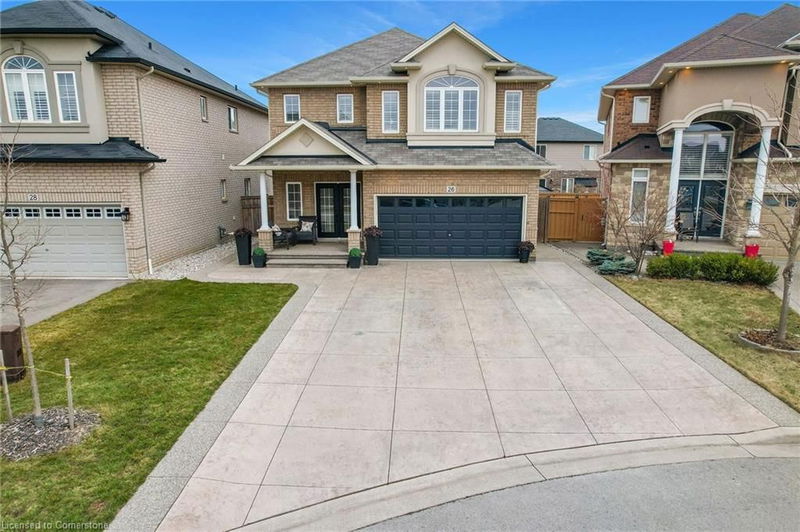Key Facts
- MLS® #: 40710444
- Property ID: SIRC2339852
- Property Type: Residential, Single Family Detached
- Living Space: 2,485 sq.ft.
- Year Built: 2015
- Bedrooms: 3+1
- Bathrooms: 2+2
- Parking Spaces: 6
- Listed By:
- Royal LePage NRC Realty
Property Description
Impressive luxurious home professionally designed with the most exquisite quality and elegant features throughout, nestled in one of Grimsby's best quiet family neighbourhoods! This gorgeous homes main floor features 9ft ceilings with an airy open concept design with a large custom gas fireplace being the focal point of the spacious living room area. The kitchen has a stunning backsplash, quartz countertops, a pantry and separate banquet seating with extra storage. Kitchen features new SS Frigidaire professional series fridge and gas stove, SS dishwasher and new faucet and light fixture. Open concept entertaining area, luxury vinyl flooring with high baseboards, custom open concept shelving, new interior doors, hardware and California shutters that flood the space with natural light and a powder bathroom. Upstairs you will find a spacious primary bedroom which features a walk-in closet with plenty of space, a 5 piece ensuite bathroom with large custom glass shower, body sprays and 2 sets of shower heads. Two more additional sizable bedrooms share a 4 piece bath with quartz counter tops and custom cabinetry and a stunning laundry room with custom cabinetry, quartz counter top with Samsung washer and dryer. There are plenty of pot lights throughout every level of the home, making it very bright and cheerful! The fully finished lower level has a beautiful custom wall, a 2 piece bathroom with contemporary finishes, another good sized bedroom, and a rec room area perfect for entertaining. Lots of parking with an extra wide driveway fitting 4 cars. A double heated garage with custom SS walls with inside entry and side yard access. The backyard is fully fenced in, with a pool sized lot, features exposed aggregate stone patio and walkway and equipped with an irrigation system for front and rear grass areas. This home offers an incredible opportunity to live in a desirable area with really great neighbours, park across the street and minutes to Costco plaza, schools and QEW.
Rooms
- TypeLevelDimensionsFlooring
- KitchenMain10' 4" x 13' 8.9"Other
- Dining roomMain8' 9.9" x 13' 8.9"Other
- BathroomMain3' 2.1" x 5' 8.8"Other
- Family roomMain12' 8.8" x 18' 4.8"Other
- Primary bedroom2nd floor13' 6.9" x 16' 6.8"Other
- FoyerMain6' 5.1" x 6' 11.8"Other
- Bedroom2nd floor10' 4.8" x 14' 8.9"Other
- Laundry room2nd floor6' 3.1" x 10' 11.1"Other
- DenBasement5' 10" x 7' 6.1"Other
- Bathroom2nd floor4' 11.8" x 10' 2"Other
- Bedroom2nd floor10' 9.9" x 11' 1.8"Other
- Recreation RoomBasement12' 7.9" x 13' 3.8"Other
- BedroomBasement9' 4.9" x 10' 7.8"Other
- BathroomBasement4' 9" x 6' 2"Other
- UtilityBasement7' 4.9" x 12' 4.8"Other
- StorageBasement2' 11.8" x 2' 11.8"Other
Listing Agents
Request More Information
Request More Information
Location
26 Biggar Crescent, Grimsby, Ontario, L3M 0E7 Canada
Around this property
Information about the area within a 5-minute walk of this property.
Request Neighbourhood Information
Learn more about the neighbourhood and amenities around this home
Request NowPayment Calculator
- $
- %$
- %
- Principal and Interest $5,371 /mo
- Property Taxes n/a
- Strata / Condo Fees n/a

