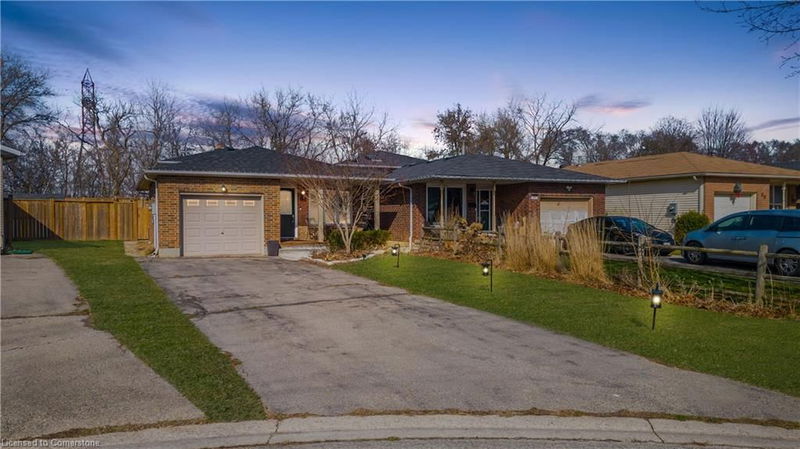Key Facts
- MLS® #: 40710136
- Property ID: SIRC2336343
- Property Type: Residential, Single Family Detached
- Living Space: 2,080 sq.ft.
- Year Built: 1987
- Bedrooms: 3+1
- Bathrooms: 2+1
- Parking Spaces: 3
- Listed By:
- RE/MAX Escarpment Realty Inc.
Property Description
Tucked away on a quiet cul-de-sac in a friendly Grimsby neighborhood (where kids can actually play in the street!), this 4-bedroom back split is hiding a delightful secret. It's not just a home, it's almost two homes in one! Imagine the possibilities with a beautifully updated in-law suite, complete wit its own entrance and a gorgeous modern kitchen. Upstairs, you'll find another stunning kitchen, perfect for the head chef of the house. This home is sprinkled with charming details, from coffered ceilings in the dining room (fancy right?) to elegant wainscotting in the primary bedroom and a skylight that makes another bedroom feel like a sun-drenched oasis. And when the snow starts to fall, gather around the cozy wood-burning fireplace in the lower level - its the perfect spot for hot cocoa and movie nights. Recent updates, including a brand new furnace (2024), roof (2020), A/C (2022), and stylish touches throughout (2023), mean you can just move in and start making memories.
Rooms
- TypeLevelDimensionsFlooring
- Living roomMain15' 5" x 12' 11.1"Other
- Dining roomMain9' 10.8" x 9' 8.9"Other
- KitchenMain9' 10.8" x 9' 3"Other
- Bedroom2nd floor11' 1.8" x 12' 9.1"Other
- Bedroom2nd floor8' 9.9" x 9' 8.9"Other
- Bedroom2nd floor8' 9.9" x 9' 8.9"Other
- Living roomLower14' 2.8" x 14' 7.9"Other
- KitchenLower12' 6" x 7' 8.9"Other
- BedroomBasement12' 9.9" x 11' 10.9"Other
Listing Agents
Request More Information
Request More Information
Location
84 Sandra Crescent, Grimsby, Ontario, L3M 4Y7 Canada
Around this property
Information about the area within a 5-minute walk of this property.
- 21.02% 50 to 64 years
- 18.47% 35 to 49 years
- 15.25% 65 to 79 years
- 14.52% 20 to 34 years
- 9.37% 80 and over
- 6.24% 10 to 14
- 5.57% 15 to 19
- 5.42% 5 to 9
- 4.15% 0 to 4
- Households in the area are:
- 79.27% Single family
- 18.88% Single person
- 1.08% Multi person
- 0.77% Multi family
- $149,055 Average household income
- $61,888 Average individual income
- People in the area speak:
- 91.15% English
- 1.41% Dutch
- 1.34% Italian
- 1.21% Polish
- 1.1% English and non-official language(s)
- 1.03% French
- 0.84% German
- 0.72% Croatian
- 0.6% Portuguese
- 0.6% Spanish
- Housing in the area comprises of:
- 78.14% Single detached
- 14.93% Row houses
- 5.44% Semi detached
- 1.07% Duplex
- 0.42% Apartment 1-4 floors
- 0% Apartment 5 or more floors
- Others commute by:
- 2.28% Foot
- 1.06% Public transit
- 0% Bicycle
- 0% Other
- 31.41% High school
- 29.02% College certificate
- 17.29% Bachelor degree
- 11.71% Did not graduate high school
- 5.85% Trade certificate
- 3.25% Post graduate degree
- 1.46% University certificate
- The average air quality index for the area is 1
- The area receives 309.96 mm of precipitation annually.
- The area experiences 7.39 extremely hot days (31.62°C) per year.
Request Neighbourhood Information
Learn more about the neighbourhood and amenities around this home
Request NowPayment Calculator
- $
- %$
- %
- Principal and Interest $4,589 /mo
- Property Taxes n/a
- Strata / Condo Fees n/a

