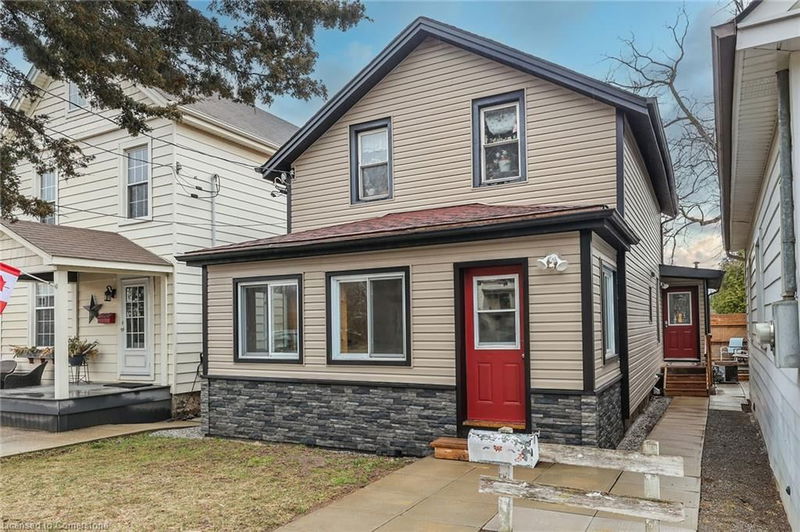Key Facts
- MLS® #: 40709164
- Property ID: SIRC2334550
- Property Type: Residential, Single Family Detached
- Living Space: 2,008 sq.ft.
- Lot Size: 4,622.58 sq.ft.
- Year Built: 1900
- Bedrooms: 4
- Bathrooms: 2
- Parking Spaces: 3
- Listed By:
- RE/MAX Escarpment Realty Inc.
Property Description
Welcome home to 15 Adelaide Street in downtown Grimsby where home ownership could be made possible. This charming 2 storey duplex would be a perfect investment for a young couple or first time home Buyer looking to live in one unit and have a tenant in the other for extra income.Upper level unit offers one bedroom, living room eat in kitchen and 4 pc bathroom with separate entrance. The main floor unit offers 3 bedroom ,one 4 pc bath, living room eat in kitchen and bonus room/family room and separate entrance. In addition this property offers an oversized backyard and auxiliary garage located at the rear , with access from side yard and a right of way driveway. Don't miss out on this great investment opportunity. This well maintained and updated property has loads of charm and curb appeal. Eclectic downtown living, with easy HWY Access.Come and check it out.
Rooms
- TypeLevelDimensionsFlooring
- BedroomMain12' 7.9" x 20' 9.4"Other
- Living roomMain11' 6.1" x 19' 1.9"Other
- KitchenMain13' 8.1" x 13' 3"Other
- Primary bedroomMain12' 2" x 11' 8.9"Other
- BedroomMain10' 7.9" x 9' 6.9"Other
- Solarium/SunroomMain6' 4.7" x 12' 2"Other
- BathroomMain6' 4.7" x 6' 11.8"Other
- Kitchen2nd floor15' 3" x 12' 9.4"Other
- Family room2nd floor12' 9.4" x 8' 7.1"Other
- Bedroom2nd floor7' 4.9" x 10' 4.8"Other
- Laundry roomBasement12' 4" x 16' 6.8"Other
- Bathroom2nd floor8' 8.5" x 6' 5.9"Other
- StorageBasement12' 4" x 8' 5.9"Other
- StorageBasement12' 4" x 7' 8.9"Other
Listing Agents
Request More Information
Request More Information
Location
15 Adelaide Street, Grimsby, Ontario, L3M 1X2 Canada
Around this property
Information about the area within a 5-minute walk of this property.
- 22.32% 65 à 79 ans
- 20.09% 50 à 64 ans
- 17.97% 20 à 34 ans
- 15.01% 35 à 49 ans
- 8.48% 80 ans et plus
- 4.49% 5 à 9
- 4.25% 10 à 14
- 3.81% 0 à 4 ans
- 3.59% 15 à 19
- Les résidences dans le quartier sont:
- 49.97% Ménages unifamiliaux
- 47.13% Ménages d'une seule personne
- 2.85% Ménages de deux personnes ou plus
- 0.05% Ménages multifamiliaux
- 112 529 $ Revenu moyen des ménages
- 49 129 $ Revenu personnel moyen
- Les gens de ce quartier parlent :
- 90.34% Anglais
- 1.65% Polonais
- 1.65% Néerlandais
- 1.55% Français
- 1.24% Italien
- 1.08% Anglais et langue(s) non officielle(s)
- 1% Ukrainien
- 0.57% Espagnol
- 0.47% Anglais et français
- 0.46% Bicol
- Le logement dans le quartier comprend :
- 42.18% Maison individuelle non attenante
- 29.19% Appartement, moins de 5 étages
- 11.68% Appartement, 5 étages ou plus
- 9.43% Maison en rangée
- 3.89% Maison jumelée
- 3.63% Duplex
- D’autres font la navette en :
- 3.94% Marche
- 3.42% Autre
- 0.06% Transport en commun
- 0% Vélo
- 32% Diplôme d'études secondaires
- 25.6% Certificat ou diplôme d'un collège ou cégep
- 21.52% Aucun diplôme d'études secondaires
- 13.14% Baccalauréat
- 3.85% Certificat ou diplôme d'apprenti ou d'une école de métiers
- 3.7% Certificat ou diplôme universitaire supérieur au baccalauréat
- 0.2% Certificat ou diplôme universitaire inférieur au baccalauréat
- L’indice de la qualité de l’air moyen dans la région est 1
- La région reçoit 309.96 mm de précipitations par année.
- La région connaît 7.39 jours de chaleur extrême (31.62 °C) par année.
Request Neighbourhood Information
Learn more about the neighbourhood and amenities around this home
Request NowPayment Calculator
- $
- %$
- %
- Principal and Interest $3,852 /mo
- Property Taxes n/a
- Strata / Condo Fees n/a

