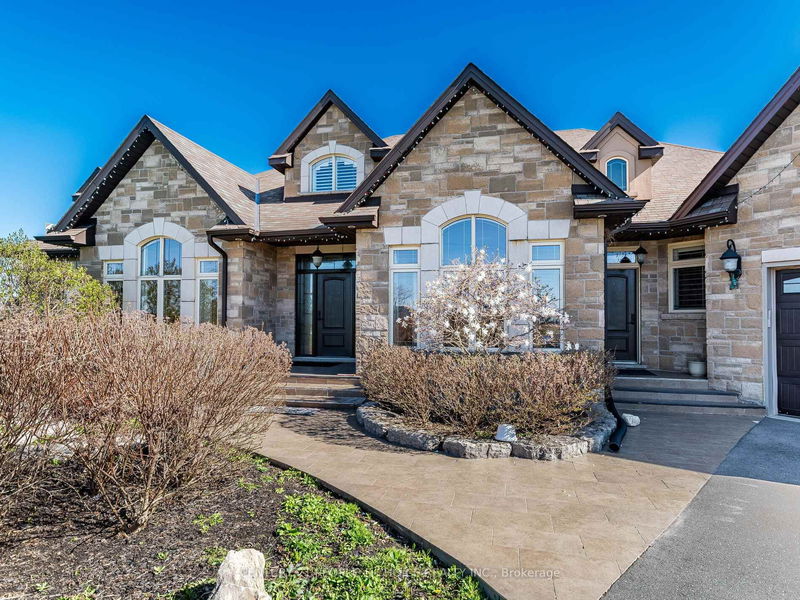Key Facts
- MLS® #: X12012540
- Property ID: SIRC2315140
- Property Type: Residential, Single Family Detached
- Lot Size: 1,106,295 sq.ft.
- Year Built: 6
- Bedrooms: 4+1
- Bathrooms: 5
- Additional Rooms: Den
- Parking Spaces: 13
- Listed By:
- CENTURY 21 PEOPLE`S CHOICE REALTY INC.
Property Description
Magnificent 4+1 Bedroom Custom Built Bungalow Set On 25 Acres Features 3,490 Square Feet Of Luxurious Living On The Main Level And An Additional 3,819 Sq Ft Lower Level. The Main Floor Boasts A Gourmet, Great Room, Formal Dining Room, Large Main Floor Laundry, 2.5 Luxurios Baths, Hardwood Floors, 3 Bedrooms And A Bright And Spacious Enclosed Sunroom. The Master Suite Has His And Hers Walk-In Closets & Spa-Like 5Pc Ensuite Bath With Walk-In Linen Closet. The Basement Features A Gym, Open Concept Games Room, 4 Piece Bathroom, Bedroom, Wood Working Shop, & Storage. Additional Features Include; Inground Pool, Pool House, 3-Car Garage, Generator, 4 Fireplaces.
Rooms
- TypeLevelDimensionsFlooring
- KitchenMain14' 3.6" x 15' 11.7"Other
- OtherMain17' 11.3" x 18' 1.3"Other
- BathroomMain11' 6.5" x 13' 10.1"Other
- BedroomMain11' 4.2" x 16' 9.1"Other
- BathroomMain4' 11.8" x 10' 9.5"Other
- BedroomMain9' 11.2" x 10' 9.9"Other
- BedroomMain13' 10.5" x 16' 1.3"Other
- BathroomMain4' 11.4" x 7' 8.9"Other
- Living roomMain15' 10.1" x 22' 6"Other
- Great RoomBasement38' 3" x 44' 11.3"Other
- BedroomBasement10' 8.6" x 13' 10.9"Other
- BathroomBasement7' 1.8" x 11' 8.5"Other
Listing Agents
Request More Information
Request More Information
Location
191 Kemp Rd E, Grimsby, Ontario, L3M 4E7 Canada
Around this property
Information about the area within a 5-minute walk of this property.
Request Neighbourhood Information
Learn more about the neighbourhood and amenities around this home
Request NowPayment Calculator
- $
- %$
- %
- Principal and Interest $15,137 /mo
- Property Taxes n/a
- Strata / Condo Fees n/a

