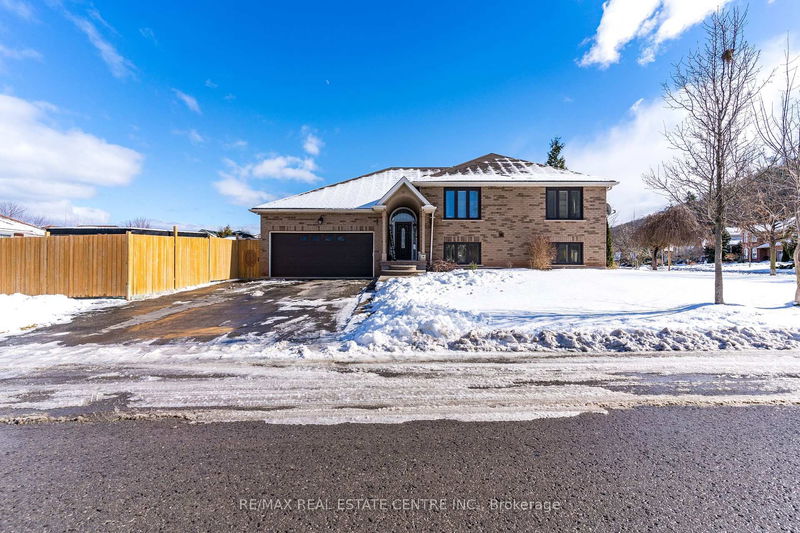Key Facts
- MLS® #: X11960073
- Property ID: SIRC2270303
- Property Type: Residential, Single Family Detached
- Lot Size: 5,457.99 sq.ft.
- Year Built: 16
- Bedrooms: 5+1
- Bathrooms: 5
- Additional Rooms: Den
- Parking Spaces: 7
- Listed By:
- RE/MAX REAL ESTATE CENTRE INC.
Property Description
Welcome to Your Luxurious Dream Home with Stunning Escarpment Views! This exceptional 5-level sidesplit offers over 3,000 sq. ft. of elegant living space nestled under the escarpment, blending sophistication with modern conveniences. Featuring six spacious bedrooms and 4.5 beautifully renovated bathrooms, this home is perfect for large families or those who love to entertain. The two inviting living rooms and cozy family room provide ample space for relaxation and gatherings, while the custom chefs kitchen is a culinary enthusiasts dream, complete with a Sub-Zero fridge, premium appliances, extensive cabinetry, and generous countertop space. The primary suite serves as a luxurious retreat with its spa-like ensuite and towel warmer. The upper level includes a separate entrance, offering the flexibility to convert it into a private in-law suite with two bedrooms, a living room, a rough-in kitchen, and a four-piece bath. This home is designed for both comfort and convenience, featuring a brand-new sauna installed in 2023 for ultimate relaxation, high-quality California blinds throughout for privacy and style, and outdoor security cameras for added peace of mind. A fully equipped gym is ready to meet your fitness needs, while the water softener system ensures top-quality water throughout the home. The automatic sprinkler system keeps the front and side landscaping lush and vibrant year-round. This exquisite property combines luxury, comfort, and modern amenities in an unbeatable location. Dont miss the opportunity to make it yours!
Rooms
- TypeLevelDimensionsFlooring
- Living roomMain16' 4" x 12' 2"Other
- KitchenMain23' 5.8" x 16' 1.2"Other
- BathroomMain4' 11.8" x 4' 11.8"Other
- Living roomUpper16' 4" x 22' 4.1"Other
- BedroomUpper12' 9.4" x 10' 7.8"Other
- BedroomUpper14' 8.9" x 10' 9.1"Other
- BathroomUpper6' 5.9" x 8' 7.1"Other
- Primary bedroomLower13' 8.1" x 13' 6.9"Other
- BathroomLower9' 1.8" x 7' 8.1"Other
- BedroomLower9' 8.9" x 11' 8.1"Other
- BedroomLower14' 11" x 10' 4"Other
- BedroomBasement 28' 8.5" x 15' 8.1"Other
Listing Agents
Request More Information
Request More Information
Location
91 Hedge Lawn Dr, Grimsby, Ontario, L3M 5H4 Canada
Around this property
Information about the area within a 5-minute walk of this property.
Request Neighbourhood Information
Learn more about the neighbourhood and amenities around this home
Request NowPayment Calculator
- $
- %$
- %
- Principal and Interest $6,333 /mo
- Property Taxes n/a
- Strata / Condo Fees n/a

