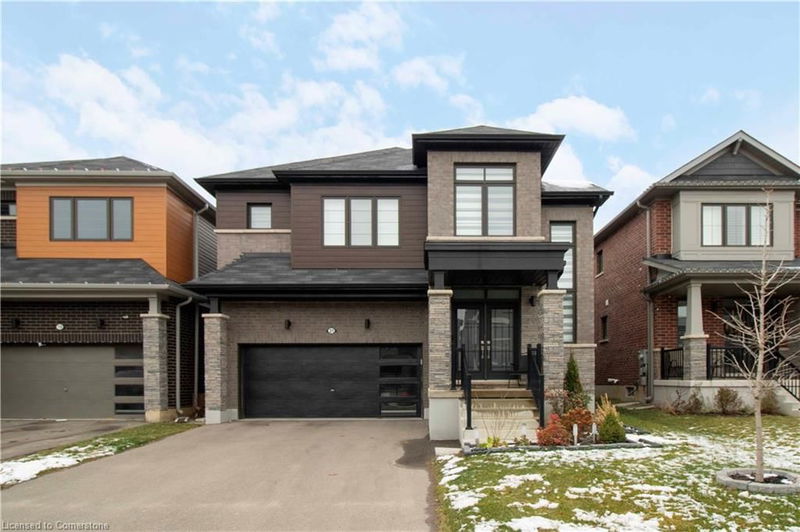Key Facts
- MLS® #: 40713015
- Property ID: SIRC2348644
- Property Type: Residential, Single Family Detached
- Living Space: 4,076 sq.ft.
- Year Built: 2021
- Bedrooms: 4+1
- Bathrooms: 4+1
- Parking Spaces: 4
- Listed By:
- RE/MAX Escarpment LEADEX Realty
Property Description
immaculate & Elegant! Discover the refined amenities of this sophisticated, executive-style residence. This pristine and stylish home, boasting 4+1 bedrooms, 3.5 bathrooms, and over 4000 sq. ft. of finished living area, is a masterpiece of design and craftsmanship. Step into luxury with the 'Lily' model, showcasing premium hardwood and ceramic tile floors across all levels. The main floor captivates with its 9-foot ceilings and a luminous, open-plan design ideal for entertaining. The state-of-the-art kitchen is a culinary enthusiast’s paradise, outfitted with high-end stainless steel appliances, including a gas range, built-in oven, and dishwasher. It features luxurious quartz countertops and an exquisite waterfall island that seats four, alongside a spacious pantry and mudroom with garage access. The family room, with its custom-built wall unit and contemporary fireplace, is perfect for relaxing evenings. The opulent master suite is a true retreat, complete with a lavish ensuite bathroom equipped with a deep soaking tub, separate shower, and dual walk-in closets. The second bedroom offers a private 4-piece ensuite and walk-in closet, while the third and fourth bedrooms enjoy a shared Jack and Jill bathroom. The top floor includes a bright laundry room for convenience. The basement is beautifully finished, adding an extra bedroom and a vast recreation room ideal for gatherings. Located in the sought-after Avalon community, this home is just moments from major highways.
Rooms
- TypeLevelDimensionsFlooring
- Bedroom2nd floor10' 4.8" x 10' 11.8"Other
- Bedroom2nd floor10' 4.8" x 11' 5"Other
- PantryMain4' 7.1" x 4' 11.8"Other
- Primary bedroom2nd floor15' 1.8" x 18' 2.8"Other
- Bedroom2nd floor12' 11.9" x 15' 8.1"Other
- Mud RoomMain4' 11.8" x 6' 11.8"Other
- Dining roomMain10' 9.1" x 15' 11"Other
- Family roomMain13' 8.1" x 14' 11.9"Other
- BedroomBasement8' 2" x 14' 2"Other
- Family roomBasement34' 8.1" x 15' 3.8"Other
- Kitchen With Eating AreaMain15' 8.9" x 21' 5"Other
- PlayroomBasement16' 11.1" x 14' 2"Other
Listing Agents
Request More Information
Request More Information
Location
21 Malcolm Crescent, Caledonia, Ontario, N3W 0C8 Canada
Around this property
Information about the area within a 5-minute walk of this property.
Request Neighbourhood Information
Learn more about the neighbourhood and amenities around this home
Request NowPayment Calculator
- $
- %$
- %
- Principal and Interest $5,268 /mo
- Property Taxes n/a
- Strata / Condo Fees n/a

