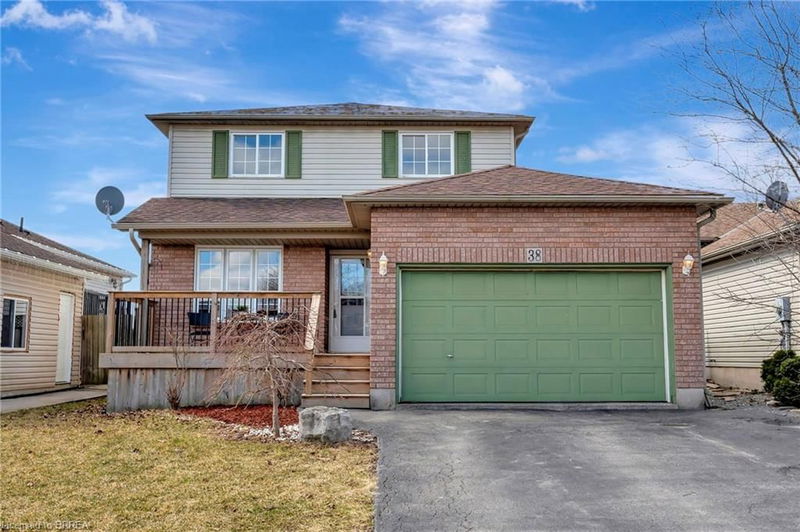Key Facts
- MLS® #: 40712046
- Property ID: SIRC2348580
- Property Type: Residential, Single Family Detached
- Living Space: 1,438 sq.ft.
- Bedrooms: 3
- Bathrooms: 1+1
- Parking Spaces: 2
- Listed By:
- Re/Max Twin City Realty Inc.
Property Description
Fantastic Opportunity in South Side Caledonia!
Discover this charming two-story, three-bedroom home with 1.5 baths and a spacious double-car garage. Ideally located near schools, shopping, and scenic parks, this home offers both convenience and comfort.
Recent updates include new flooring on the upper level, fresh paint throughout, and a beautifully renovated bathroom (2025). The main level features a blend of hardwood and ceramic flooring, an eat-in kitchen, a bright and spacious open-concept living and dining area, and a cozy family room with a gas fireplace.
The unfinished basement offers a bathroom rough-in and endless potential for customization. Outside, enjoy a large two-tier deck with a built-in pergola, perfect for entertaining, and a welcoming front porch to relax and unwind.
Don’t miss this incredible opportunity—schedule your viewing today!
Rooms
- TypeLevelDimensionsFlooring
- Family roomMain9' 8.9" x 21' 9.8"Other
- Kitchen With Eating AreaMain11' 6.1" x 11' 10.9"Other
- Primary bedroom2nd floor11' 10.1" x 13' 3.8"Other
- Living / Dining RoomMain11' 10.7" x 13' 8.9"Other
- Bedroom2nd floor10' 7.9" x 11' 10.9"Other
- Bedroom2nd floor11' 3.8" x 8' 7.9"Other
- BathroomMain4' 7.1" x 4' 11"Other
- Bathroom2nd floor4' 11" x 9' 4.9"Other
- FoyerMain4' 3.1" x 12' 2"Other
Listing Agents
Request More Information
Request More Information
Location
38 Thistlemoor Drive, Caledonia, Ontario, N3W 2K4 Canada
Around this property
Information about the area within a 5-minute walk of this property.
Request Neighbourhood Information
Learn more about the neighbourhood and amenities around this home
Request NowPayment Calculator
- $
- %$
- %
- Principal and Interest $2,929 /mo
- Property Taxes n/a
- Strata / Condo Fees n/a

