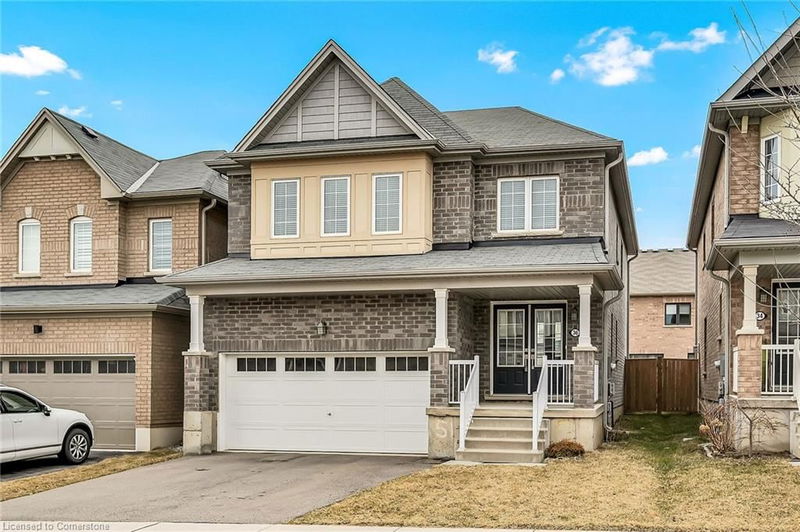Key Facts
- MLS® #: 40709232
- Property ID: SIRC2336256
- Property Type: Residential, Single Family Detached
- Living Space: 2,126 sq.ft.
- Year Built: 2017
- Bedrooms: 4
- Bathrooms: 2+1
- Parking Spaces: 4
- Listed By:
- Royal LePage State Realty
Property Description
Stunning 4 bedroom family size home in planned community in Caledonia. Located near the Grand River - enjoy the many nature filled walking trails and parks. It’s a great place to raise a family! Home has lots of space - main floor family room, large open kitchen and eating area. Enjoy the office space set aside for kids' homework and keeping household organized. Upstairs boasts 4 large bedrooms - master suite with walk-in closet and your own private ensuite. Laundry is also located near the bedrooms - very handy! 2 car garage opens into kitchen for easy entry with groceries. Basement is high and full with rough in bathroom. It is unfinished ready for whatever your family needs - play space, gym area, theatre room - or all of it. All of this within walking distance of new elementary school! RSA
Rooms
- TypeLevelDimensionsFlooring
- Home officeMain19' 10.5" x 16' 6.8"Other
- Dining roomMain36' 3" x 39' 6.4"Other
- KitchenMain23' 1.9" x 42' 7.8"Other
- Family roomMain68' 10.7" x 45' 11.1"Other
- Primary bedroom2nd floor45' 11.1" x 49' 5.3"Other
- Bedroom2nd floor32' 9.7" x 36' 10.7"Other
- Bedroom2nd floor32' 11.6" x 32' 11.6"Other
- Bedroom2nd floor29' 9.8" x 32' 11.6"Other
Listing Agents
Request More Information
Request More Information
Location
36 Sumac Drive, Caledonia, Ontario, N3W 0C2 Canada
Around this property
Information about the area within a 5-minute walk of this property.
Request Neighbourhood Information
Learn more about the neighbourhood and amenities around this home
Request NowPayment Calculator
- $
- %$
- %
- Principal and Interest $4,028 /mo
- Property Taxes n/a
- Strata / Condo Fees n/a

