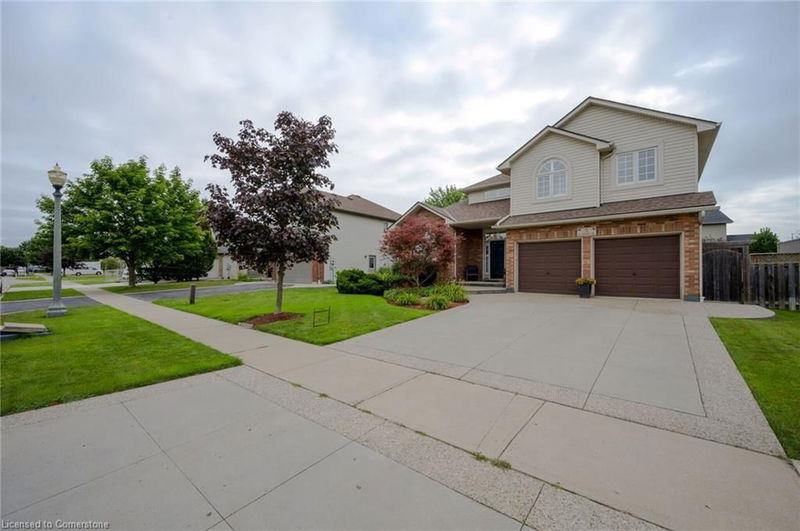Key Facts
- MLS® #: 40702328
- Property ID: SIRC2298318
- Property Type: Residential, Single Family Detached
- Living Space: 2,500 sq.ft.
- Year Built: 2002
- Bedrooms: 4+1
- Bathrooms: 3+1
- Parking Spaces: 4
- Listed By:
- Right At Home Realty
Property Description
Welcome to this beautifully updated home offering nearly 2,500 sq ft above grade of elegant living space! Featuring 4+1 bedrooms, this property boasts an open and airy layout with hardwood floors and cathedral ceilings in the living and dining rooms. The large eat-in kitchen has granite countertops and is centrally located - open to both the dining/living room area and also to the family room - perfect for entertaining family and friends! A step out the patio door takes you to your backyard oasis with in-ground saltwater heated pool with a waterfall (2020), hot tub, professionally landscaped yard, and maintenance free trex deck! Upstairs offers the family 4 bedrooms including the primary bedroom that is highlighted by a luxurious ensuite with double sinks, custom tile & glass shower, and soaker tub. Basement provides the family with multiple possibilities including an in-law suite. Either finish it off to be its own living quarters for family, or add your cosmetic touches for personal use! Additional info/updates include furnace/AC 2023, shingles 2016, flooring in basement, attic insulation added, California shutters throughout, and sprinkler system in the front yard. Don’t let this rare opportunity pass you by!
Rooms
- TypeLevelDimensionsFlooring
- Living / Dining RoomMain39' 4.4" x 79' 3.1"Other
- Kitchen With Eating AreaMain36' 10.7" x 95' 1.7"Other
- Family roomMain39' 4.4" x 62' 4"Other
- Primary bedroom2nd floor42' 8.5" x 59' 3.4"Other
- Bedroom2nd floor36' 10.7" x 46' 1.5"Other
- Bedroom2nd floor36' 10.7" x 46' 1.5"Other
- Bedroom2nd floor29' 6.3" x 36' 10.7"Other
- BedroomBasement36' 3.4" x 55' 11.6"Other
- Family roomBasement59' 4.2" x 65' 10.9"Other
Listing Agents
Request More Information
Request More Information
Location
5 Dunrobin Drive, Caledonia, Ontario, N3W 2N9 Canada
Around this property
Information about the area within a 5-minute walk of this property.
Request Neighbourhood Information
Learn more about the neighbourhood and amenities around this home
Request NowPayment Calculator
- $
- %$
- %
- Principal and Interest $5,488 /mo
- Property Taxes n/a
- Strata / Condo Fees n/a

