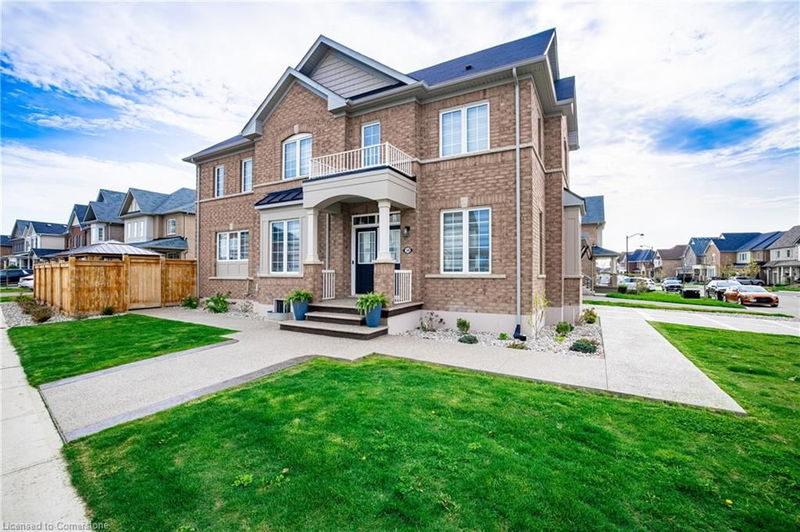Key Facts
- MLS® #: 40686877
- Property ID: SIRC2223333
- Property Type: Residential, Single Family Detached
- Living Space: 3,085 sq.ft.
- Year Built: 2019
- Bedrooms: 4+3
- Bathrooms: 4+1
- Parking Spaces: 4
- Listed By:
- RE/MAX Escarpment Golfi Realty Inc.
Property Description
Welcome to your dream home! This meticulously upgraded residence is a true testament to the notion that love is in the details. With nothing left to do, this home is an impeccable blend of comfort, style, and functionality. A separate entrance to the 3 bed 1 bath brand newly finished basement is perfect for anyone from multigenerational family to guests. There are 4 large upstairs bedrooms that all have washrooms attached! 2 Ensuites and 1 Jack & Jill. The real showstopper is the Inground pool with a safety cover for all of those Summer memories! Don't worry about your feet or slipping as the pool is surrounded by rubber turf!! Exposed aggregate and professional landscaping welcome you as you pull up. With an upgraded electrical panel, A new fireplace wall, professionally painted inside and exterior with added stucco to the base the amount of attention to detail is endless. The backyard has been transformed into a maintenance-free haven with the addition of artificial turf and so much more. Don't miss the chance to call this upgraded haven your home. It's time to live the life you've always dreamed of – come experience the epitome of luxury.
Rooms
- TypeLevelDimensionsFlooring
- Dining roomMain36' 10.7" x 49' 2.5"Other
- Breakfast RoomMain33' 6.3" x 36' 1.4"Other
- KitchenMain45' 11.9" x 42' 9.3"Other
- Family roomMain29' 9.8" x 52' 6.3"Other
- SittingMain29' 6.3" x 36' 10.7"Other
- Primary bedroom2nd floor49' 2.5" x 69' 11.3"Other
- Bedroom2nd floor36' 3" x 52' 6.7"Other
- Bedroom2nd floor39' 4.4" x 49' 4.9"Other
- Bedroom2nd floor19' 8.6" x 52' 5.9"Other
Listing Agents
Request More Information
Request More Information
Location
50 Fleming Crescent, Caledonia, Ontario, N3W 0C3 Canada
Around this property
Information about the area within a 5-minute walk of this property.
Request Neighbourhood Information
Learn more about the neighbourhood and amenities around this home
Request NowPayment Calculator
- $
- %$
- %
- Principal and Interest $5,757 /mo
- Property Taxes n/a
- Strata / Condo Fees n/a

