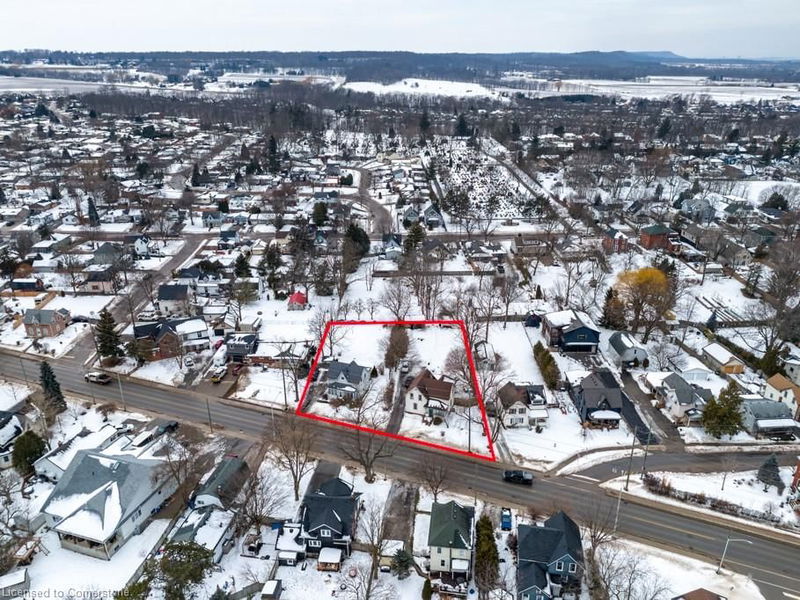Key Facts
- MLS® #: 40701310
- Property ID: SIRC2294700
- Property Type: Residential, Single Family Detached
- Lot Size: 11,220 sq.ft.
- Listed By:
- RE/MAX Escarpment Realty Inc.
Property Description
**Development Opportunity in Beamsville - Prime Location**
We are pleased to offer a unique development opportunity in the heart of Beamsville, consisting of two combined lots totalling just over half an acre of land. This prime property is located in close proximity to all major amenities (walking distance to downtown) and offers convenient access to the QEW Highway, making it an ideal site for future development. The property presents a variety of development options, including the potential for a 9 unit townhouse complex. Preliminary design plans are available for review, providing a clear vision of the possibilities for this site. Please note, the two lots (4220 Mountain St and 4216 Mountain St) must be sold together, offering a substantial area for your development plans. This is an exceptional chance to invest in a rapidly growing area with tremendous potential. We ask that all interested parties refrain from visiting the site directly.
Listing Agents
Request More Information
Request More Information
Location
4216 Mountain Street, Beamsville, Ontario, L0R 1B0 Canada
Around this property
Information about the area within a 5-minute walk of this property.
- 23.47% 50 to 64 years
- 19.86% 35 to 49 years
- 19.53% 20 to 34 years
- 11.96% 65 to 79 years
- 6.06% 5 to 9 years
- 5.2% 10 to 14 years
- 5.15% 15 to 19 years
- 5.03% 0 to 4 years
- 3.74% 80 and over
- Households in the area are:
- 73.69% Single family
- 23.7% Single person
- 2.31% Multi person
- 0.3% Multi family
- $127,470 Average household income
- $55,948 Average individual income
- People in the area speak:
- 88.78% English
- 2.23% Dutch
- 1.87% Italian
- 1.69% English and non-official language(s)
- 1.29% French
- 1% German
- 0.87% Croatian
- 0.8% Polish
- 0.78% Spanish
- 0.68% Portuguese
- Housing in the area comprises of:
- 73.88% Single detached
- 11.24% Row houses
- 5.65% Apartment 1-4 floors
- 4.7% Semi detached
- 2.82% Apartment 5 or more floors
- 1.72% Duplex
- Others commute by:
- 5.39% Other
- 3.02% Foot
- 0.51% Public transit
- 0.1% Bicycle
- 27.38% High school
- 26.59% College certificate
- 16.32% Bachelor degree
- 12.04% Did not graduate high school
- 8.82% Trade certificate
- 5.67% Post graduate degree
- 3.19% University certificate
- The average air quality index for the area is 1
- The area receives 313.25 mm of precipitation annually.
- The area experiences 7.39 extremely hot days (31.32°C) per year.
Request Neighbourhood Information
Learn more about the neighbourhood and amenities around this home
Request NowPayment Calculator
- $
- %$
- %
- Principal and Interest $3,368 /mo
- Property Taxes n/a
- Strata / Condo Fees n/a

