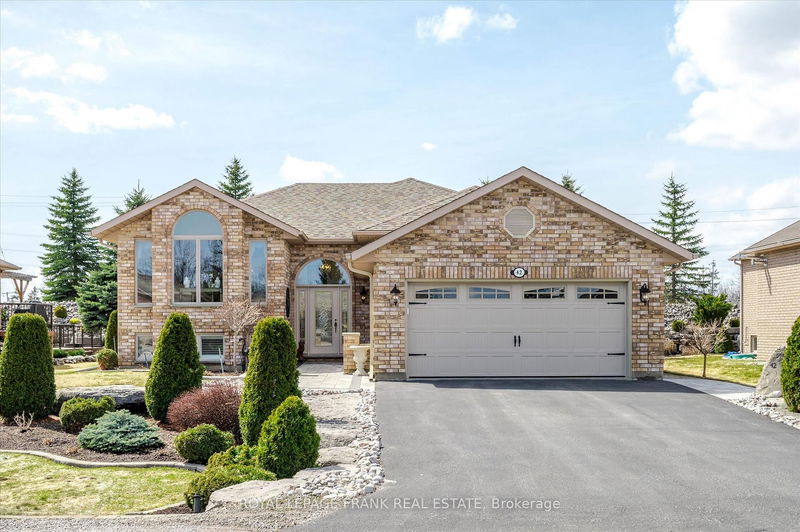Key Facts
- MLS® #: X12129797
- Property ID: SIRC2726885
- Property Type: Residential, Single Family Detached
- Lot Size: 9,812.11 sq.ft.
- Bedrooms: 2+2
- Bathrooms: 3
- Additional Rooms: Den
- Parking Spaces: 6
- Listed By:
- ROYAL LEPAGE FRANK REAL ESTATE
Property Description
42 Huntingwood Cres, Bobcaygeon Port 32 Located in the highly sought-after Port 32 community, this beautifully maintained all-brick bungalow offers the perfect blend of small-town charm and active retirement living. Featuring 2+2 bedrooms, 3 bathrooms, and a 2-car garage, this home is designed for both comfort and efficiency. The primary bedroom boasts a private ensuite, while the main floor also includes a second bedroom, main floor laundry, and a bright sunroom overlooking the professionally landscaped yard. The finished basement offers a large family room, two additional bedrooms, and a dedicated office, providing ample space for guests or hobbies. Built to R2000 energy-efficient standards, this home is economical to run, with a newer heat pump and electric furnace ensuring year-round comfort. Step outside to a beautifully landscaped yard with an irrigation system, featuring armour stone, interlocking brick, and a private patio perfect for relaxing or entertaining. As a Port 32 resident, you'll have access to the exclusive Shore Spa Community Club, which includes a pool, gym, pickleball and tennis courts and both the initiation fee and the 2025 annual membership ($480) have already been paid! This turn-key home is an exceptional opportunity to enjoy retirement living in one of Bobcaygeon's most desirable communities.
Downloads & Media
Rooms
- TypeLevelDimensionsFlooring
- KitchenMain8' 4.3" x 13' 2.2"Other
- Breakfast RoomMain7' 9.7" x 10' 11.4"Other
- OtherMain17' 4.6" x 14' 11.9"Other
- BedroomMain10' 6.3" x 10' 6.3"Other
- BathroomMain8' 5.1" x 5' 2.3"Other
- BathroomMain12' 2.4" x 7' 11.6"Other
- DenMain4' 11" x 4' 9.4"Other
- Solarium/SunroomMain7' 4.1" x 10' 5.5"Other
- Laundry roomMain10' 5.9" x 6' 4.4"Other
- BedroomBasement15' 9.3" x 12' 11.5"Other
- BedroomBasement17' 10.1" x 12' 10.7"Other
- BathroomBasement4' 10.6" x 10' 11.4"Other
- Living roomBasement22' 4.8" x 18' 10.3"Other
- Home officeBasement10' 3.6" x 10' 11.8"Other
- UtilityBasement14' 4.4" x 10' 5.1"Other
Listing Agents
Request More Information
Request More Information
Location
42 Huntingwood Cres, Kawartha Lakes, Ontario, K0M 1A0 Canada
Around this property
Information about the area within a 5-minute walk of this property.
Request Neighbourhood Information
Learn more about the neighbourhood and amenities around this home
Request NowPayment Calculator
- $
- %$
- %
- Principal and Interest 0
- Property Taxes 0
- Strata / Condo Fees 0

