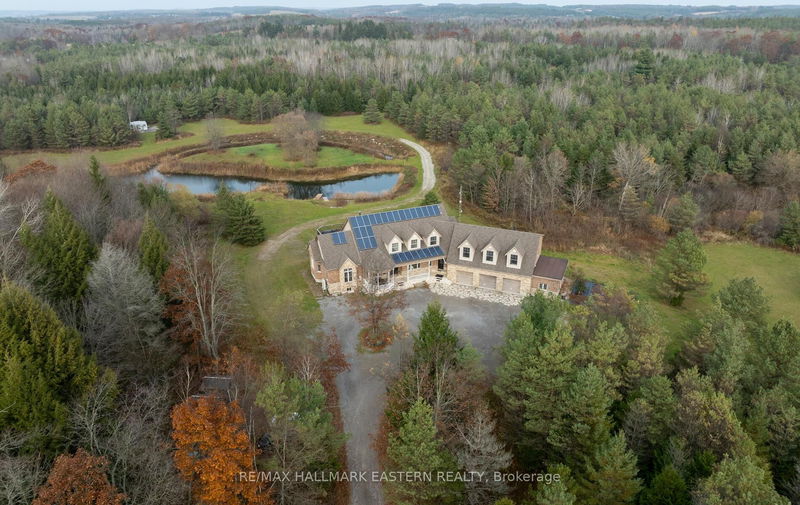Key Facts
- MLS® #: X12089044
- Property ID: SIRC2373140
- Property Type: Residential, Single Family Detached
- Lot Size: 3,343,247.17 sq.ft.
- Year Built: 16
- Bedrooms: 5+2
- Bathrooms: 6
- Additional Rooms: Den
- Parking Spaces: 13
- Listed By:
- RE/MAX HALLMARK EASTERN REALTY
Property Description
Calling all multi-generational families, visionaries and entrepreneurs! This rare estate is custom-built and offers an incredible blend of space with an extended family home and three additional separate living quarters, compiling into 4 self-contained living areas making it easy for multiple generations to live together while maintaining privacy. Over 8,200 sq ft of finished space, including 7 bedrooms, 6 bathrooms plenty of room for everyone. The main residence features a skylit foyer, soaring waffle ceilings, chefs kitchen, sun room and a luxurious primary suite with a spa-inspired 5-piece ensuite. Private entrances to each living space ensure flexibility and autonomy for each household. In-floor radiant heating in second legal dwelling above garage and two heat pumps on the property ensures year-round comfort. Ample parking with 13 total spaces (3 in garage, 10 in the driveway) makes family visits or multiple vehicles a breeze. Outdoor perks include 3 stocked ponds, a chicken coop, and a goat barn perfect for hobby farming or self-sufficient living. Income potential via B&B setup or rental suites adds financial versatility. Potential For 4-Plex W/ Zoning Changes. Solar panels generate over $3,000 annually, plus property tax savings if you enroll in the Managed Forest Tax Incentive Program. Convenient location just 1 hour from the GTA and minutes to Hwy 115 means you're close to the city while enjoying rural peace and privacy. This property blends luxury, independence, and functionality ideal for families looking to stay connected while living in their own space or explore the options of subsidizing your mortgage through rental income or entrepreneurial endeavors.
Downloads & Media
Rooms
- TypeLevelDimensionsFlooring
- Living roomMain15' 11" x 22' 9.6"Other
- KitchenMain13' 11.7" x 18' 3.2"Other
- Home officeMain11' 6.9" x 11' 11.7"Other
- Family roomMain14' 10.7" x 19' 11.7"Other
- OtherMain14' 11.9" x 20' 4.4"Other
- Living roomUpper15' 11" x 20' 4.4"Other
- BedroomUpper13' 10.5" x 13' 10.8"Other
- BedroomUpper32' 6.4" x 10' 2"Other
- KitchenUpper13' 6.9" x 14' 2"Other
- KitchenLower8' 8.3" x 12' 11.9"Other
- Living roomLower11' 10.7" x 12' 4.4"Other
- BedroomLower9' 8.1" x 9' 10.5"Other
Listing Agents
Request More Information
Request More Information
Location
1108 Sandy Hook Rd, Kawartha Lakes, Ontario, L0A 1K0 Canada
Around this property
Information about the area within a 5-minute walk of this property.
Request Neighbourhood Information
Learn more about the neighbourhood and amenities around this home
Request NowPayment Calculator
- $
- %$
- %
- Principal and Interest 0
- Property Taxes 0
- Strata / Condo Fees 0

