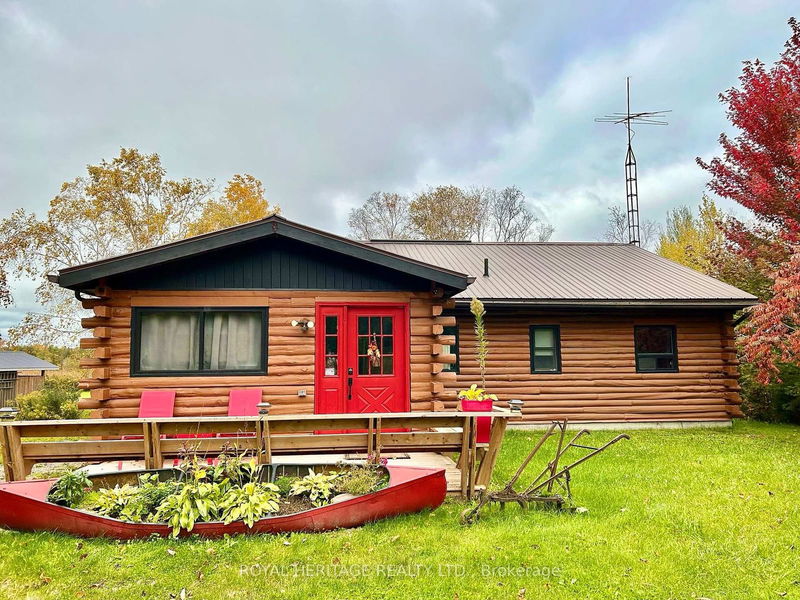Key Facts
- MLS® #: X12078973
- Property ID: SIRC2366901
- Property Type: Residential, Single Family Detached
- Lot Size: 29,500 sq.ft.
- Year Built: 31
- Bedrooms: 4
- Bathrooms: 1
- Additional Rooms: Den
- Parking Spaces: 12
- Listed By:
- ROYAL HERITAGE REALTY LTD.
Property Description
Escape to the Sought after KAWARTHA Community of Dunsford, where you will find a Stunning, 4 bedroom Log Home awaiting your pleasure! This cozy home/cottage is open concept, lots of natural light, spacious layout with relaxing & rustic décor. The Home features an open concept kitchen, dining & living room, creating the perfect combination for entertaining and family time. 4 Spacious bedrooms and 1, 4P bath - lots of room for family and friends. There is a walk out from the main room to a very large & private deck. Enjoying the outdoors is easy with a cozy fire pit and private dock offers direct access to Emily Creek, which flows into the stunning Sturgeon Lake. Sturgeon is part of the Trent Severn Waterway, known for its Y-Shape and connecting communities like Fenelon Falls, Lindsay, Sturgeon Point and Bobcaygeon. Fishing, boating & swimming galore. Attention Families OR Investors. Currently being run as a successful and lucrative short term rental. In ADDITION; Fully Furnished Home OR Cottage. Full time residents on road and also currently being run as a Successful AIRBNB. Your dream awaits you right now! Investors/Cottage/Home/Downsizers/Growing Family - endless opportunity. Metal Roof (2017) with new eavestrough (2024), Furnace & A/C (2020), Hydro - approx. $80 - $100/month, Propane - $2430/yr, Wood Pellet Stove - $90/month (as primary heat), Bell FIBE, Internet/TV. Close To Sturgeon Lake There Is A Community Park, steps to a Public Beach and Public Boat Launch, Marina With Restaurant.
Rooms
- TypeLevelDimensionsFlooring
- FoyerMain9' 10.1" x 5' 10.4"Other
- OtherMain14' 1.6" x 9' 11.2"Other
- Living roomMain20' 10.3" x 29' 1.2"Other
- BedroomMain9' 10.1" x 8' 9.9"Other
- BedroomMain11' 6.9" x 9' 6.1"Other
- BedroomMain11' 6.9" x 9' 1.4"Other
- Dining roomMain3' 3.3" x 10' 5.9"Other
- BathroomMain7' 7.7" x 5' 9.2"Other
Listing Agents
Request More Information
Request More Information
Location
30 Emily Creek, Kawartha Lakes, Ontario, K0M 1L0 Canada
Around this property
Information about the area within a 5-minute walk of this property.
Request Neighbourhood Information
Learn more about the neighbourhood and amenities around this home
Request NowPayment Calculator
- $
- %$
- %
- Principal and Interest 0
- Property Taxes 0
- Strata / Condo Fees 0

