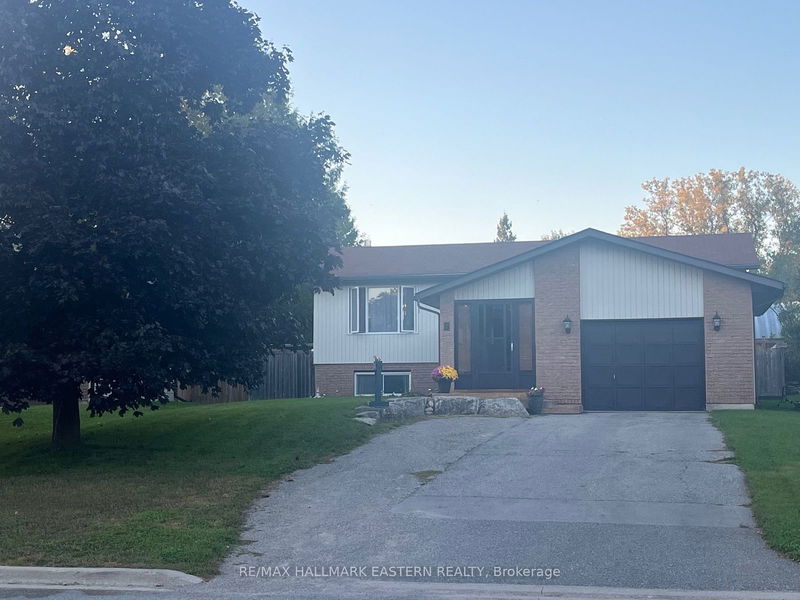Key Facts
- MLS® #: X9375264
- Property ID: SIRC2109390
- Property Type: Residential, Single Family Detached
- Lot Size: 8,082.21 sq.ft.
- Bedrooms: 3
- Bathrooms: 2
- Additional Rooms: Den
- Parking Spaces: 5
- Listed By:
- RE/MAX HALLMARK EASTERN REALTY
Property Description
NEW PRICE! Looking to escape the city? Check out this lovely 2 plus one bedroom, 2 bath home in family neighborhood. This raised bungalow features an open concept living, dining room and kitchen with a walkout to your fully fenced back yard and above ground salt water pool! The lower level has a great family room for a play area or media room! Recent updates include furnace with air conditioning (2022), stove (2022), washer and dryer (2023), dishwasher (2021) , fridge(2019), flooring (2023), patio door (2023) decks and fencing (2022).Walking distance to downtown for shopping, dining, and close to boat launch for water sports! A great find for families or retirees!
Rooms
- TypeLevelDimensionsFlooring
- Living roomMain14' 4.8" x 21' 3.1"Other
- Dining roomMain10' 11.1" x 9' 6.9"Other
- KitchenMain10' 11.1" x 11' 8.1"Other
- Solarium/SunroomMain13' 6.9" x 7' 8.9"Other
- Primary bedroomMain14' 6" x 11' 8.9"Other
- BedroomMain10' 5.9" x 15' 10.9"Other
- BathroomMain9' 3" x 7' 4.1"Other
- Recreation RoomLower25' 3.9" x 29' 3.1"Other
- BedroomLower15' 3.8" x 11' 8.9"Other
- BathroomLower9' 8.1" x 7' 6.1"Other
- Laundry roomLower9' 8.1" x 7' 6.1"Other
- UtilityLower9' 8.1" x 11' 8.9"Other
Listing Agents
Request More Information
Request More Information
Location
5 Cedar Tree Lane, Kawartha Lakes, Ontario, K0M 1A0 Canada
Around this property
Information about the area within a 5-minute walk of this property.
Request Neighbourhood Information
Learn more about the neighbourhood and amenities around this home
Request NowPayment Calculator
- $
- %$
- %
- Principal and Interest 0
- Property Taxes 0
- Strata / Condo Fees 0

