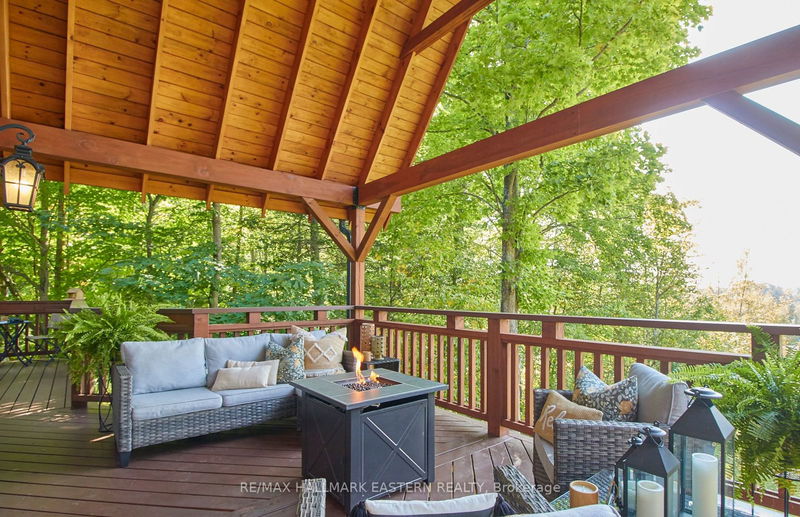Key Facts
- MLS® #: X9362829
- Property ID: SIRC2099648
- Property Type: Residential, Single Family Detached
- Lot Size: 48,530.80 sq.ft.
- Year Built: 6
- Bedrooms: 3
- Bathrooms: 3
- Additional Rooms: Den
- Parking Spaces: 7
- Listed By:
- RE/MAX HALLMARK EASTERN REALTY
Property Description
Does this 2017 masterfully built Chalet in Bethany answer your aspirations? Perched high amongst the trees, on a 1 acre country estate lot, the magnificent front porch overlooking the southern horizon can only be fully appreciated if you come feel it for yourself. Inside...sunlight, tumbled marble flooring, and a soaring vaulted ceiling to the second floor will greet your senses with warmth and well-being, as you float through the foyer into the coffered-ceiling living room with natural gas fireplace and a scenic southern exposure view through a panoramic picture window. This room is open to the dining area with glass door walkout to the back deck where, the starry northern sky occasionally offers a show by the Aurora Borealis. Open to the dining room, the kitchen with central island and beautiful, custom-made wood counters is designed for entertaining. The primary bedroom suite is located on the main floor, with 5 piece spa bath, and dressing room. All principal rooms on the main floor have ingeniously designed, built-in cabinetry, and rich hardwood flooring. The second floor presents two large, dormered bedrooms, a 3rd bathroom, a sitting loft, and more views to the rolling hills of Bethany. Even the walk-out basement, which has rough-in plumbing for a 4th bath, offers a splendid view to the south through a large, wide window. Reserving the utility room, this unfinished lower level would add over 1000 sq ft of living space to the 2,393 finished square feet on the main and second floors. The heated, oversized double garage opens to the side of the house and has inside access through the main floor laundry room, which has an exterior door to the front deck. This property is located just north of the village of Bethany, at the end of a cul-de-sac street off Ski Hill Road, allowing for a comfortable commute to GTA in less than one hour, or Lindsay and Peterborough in less than 30 minutes.
Rooms
- TypeLevelDimensionsFlooring
- KitchenMain15' 8.5" x 14' 4"Other
- Dining roomMain12' 5.6" x 17' 10.5"Other
- Living roomMain15' 3.4" x 20' 9.6"Other
- Laundry roomMain7' 9.3" x 12' 10.3"Other
- Primary bedroomMain14' 9.5" x 14' 11.9"Other
- Sitting2nd floor13' 9.7" x 17' 5.8"Other
- Bedroom2nd floor14' 4.8" x 19' 3.1"Other
- Bedroom2nd floor14' 10.7" x 19' 5.8"Other
- Bathroom2nd floor7' 11.2" x 9' 11.6"Other
- Bathroom2nd floor11' 8.9" x 13' 3"Other
- Powder RoomMain11' 8.9" x 13' 3"Other
- FoyerMain11' 3" x 17' 8.5"Other
Listing Agents
Request More Information
Request More Information
Location
23 Woodland Tr, Kawartha Lakes, Ontario, L0A 1A0 Canada
Around this property
Information about the area within a 5-minute walk of this property.
Request Neighbourhood Information
Learn more about the neighbourhood and amenities around this home
Request NowPayment Calculator
- $
- %$
- %
- Principal and Interest 0
- Property Taxes 0
- Strata / Condo Fees 0

