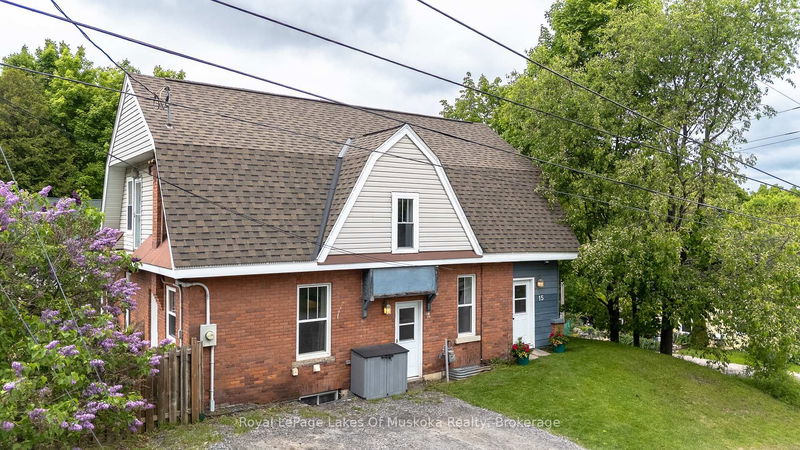Key Facts
- MLS® #: X12192464
- Property ID: SIRC2741131
- Property Type: Residential, Single Family Detached
- Lot Size: 5,292 sq.ft.
- Bedrooms: 4
- Bathrooms: 2
- Additional Rooms: Den
- Parking Spaces: 3
- Listed By:
- Royal LePage Lakes Of Muskoka Realty
Property Description
This inviting four-bedroom, two-bathroom home is perfectly located in town, just a short walk from vibrant downtown Huntsville. You'll find everything you need close by, including boutique shops, theatre, schools, trails, restaurants, cafés, the Summit Centre, beach, and an active lake and river waterfront. The main floor highlights the homes historic charm with high ceilings, intricate details, original hardwood floors, and crown molding. Upstairs, all four bedrooms are generously sized, each with a closet and there is a fully updated bathroom, making the layout ideal for a young family or first-time buyers. A spacious formal dining room and a cozy living room with a electric fireplace offer plenty of room for entertaining or relaxing. The updated kitchen opens to a large, fenced backyard with landscaping and a sun deck, perfect for enjoying the outdoors, and the convenience to your BBQ, making it a super spot to entertain. Updates include newer windows and doors, furnace, roof, staircase, kitchen and bathrooms. With municipal services, natural gas, and central air conditioning, this home is as practical as it is charming. Located in a well-maintained neighborhood, the pride of ownership is clear throughout the surrounding homes. The basement is unfinished, with lots of storage space. The original porch has been closed in, which could be converted back. A four-bedroom, two-bathroom home is difficult to find at this price. Book your private showing today!
Downloads & Media
Rooms
- TypeLevelDimensionsFlooring
- FoyerMain6' 3.9" x 14' 9.9"Other
- Living roomMain13' 5.8" x 14' 10.7"Other
- Dining roomMain13' 11.7" x 13' 5.8"Other
- KitchenMain11' 4.6" x 12' 10.7"Other
- Other2nd floor11' 3.4" x 14' 8.9"Other
- Bedroom2nd floor9' 11.6" x 12' 8.3"Other
- Bedroom2nd floor9' 11.6" x 12' 9.5"Other
- Bedroom2nd floor10' 11.8" x 12' 11.9"Other
Listing Agents
Request More Information
Request More Information
Location
15 Lorne St S, Huntsville, Ontario, P1H 1V6 Canada
Around this property
Information about the area within a 5-minute walk of this property.
Request Neighbourhood Information
Learn more about the neighbourhood and amenities around this home
Request NowPayment Calculator
- $
- %$
- %
- Principal and Interest 0
- Property Taxes 0
- Strata / Condo Fees 0

