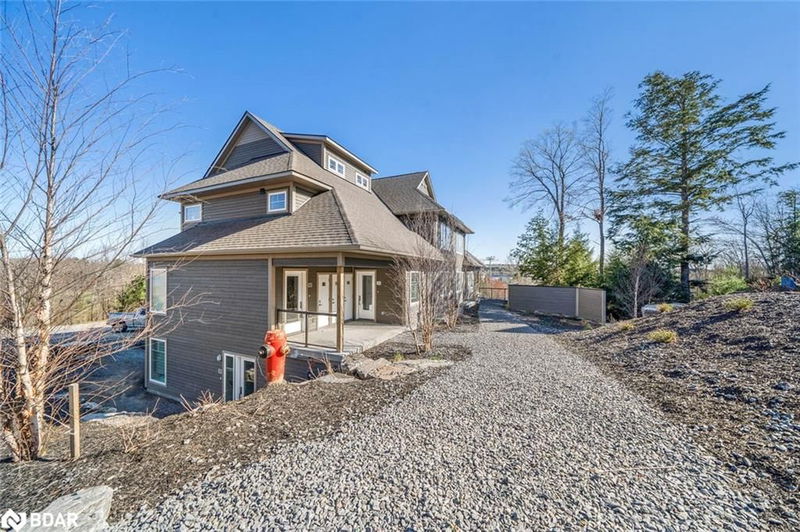Key Facts
- MLS® #: 40727737
- Property ID: SIRC2416501
- Property Type: Residential, Condo
- Living Space: 1,790 sq.ft.
- Bedrooms: 3
- Bathrooms: 3
- Listed By:
- Parker Coulter Realty Inc., Brokerage
Property Description
Welcome to 301-2 Tree Tops Lane, a brand new Casson model in the sought-after Tree Tops at Hidden Valley
community. This 1,790 sq ft ICF Construction townhouse offers the ultimate Muskoka lifestyle with 3 bedrooms,
3 bathrooms, including the loft-style primary suite with upgraded ensuite. Whether you're looking for a year round retreat or a vacation home, this never-lived-in home checks every box. Enjoy premium features like
radiant in-floor heating, a gas fireplace, and soaring ceilings with open-to-above design. The kitchen is a chefs
dream, complete with stainless steel appliances and sleek modern cabinetry. Step out onto your private balcony
to take in serene view of Peninsula Lake. Added touches include a dedicated ski locker, gas line hookup for BBQ,
with included exclusive golf and ski memberships perfect for enjoying all seasons. This allows you to access the
private members lounge at the ski hill and access to the beach and beach volley ball court on beautiful Peninsula
Lake . Located directly across from Deerhurst Resort and just minutes to Hidden Valley Highlands, this is your
gateway to the best of Muskoka.
Rooms
Listing Agents
Request More Information
Request More Information
Location
2 Tree Tops Lane #301, Huntsville, Ontario, P1H 0B8 Canada
Around this property
Information about the area within a 5-minute walk of this property.
Request Neighbourhood Information
Learn more about the neighbourhood and amenities around this home
Request NowPayment Calculator
- $
- %$
- %
- Principal and Interest 0
- Property Taxes 0
- Strata / Condo Fees 0

