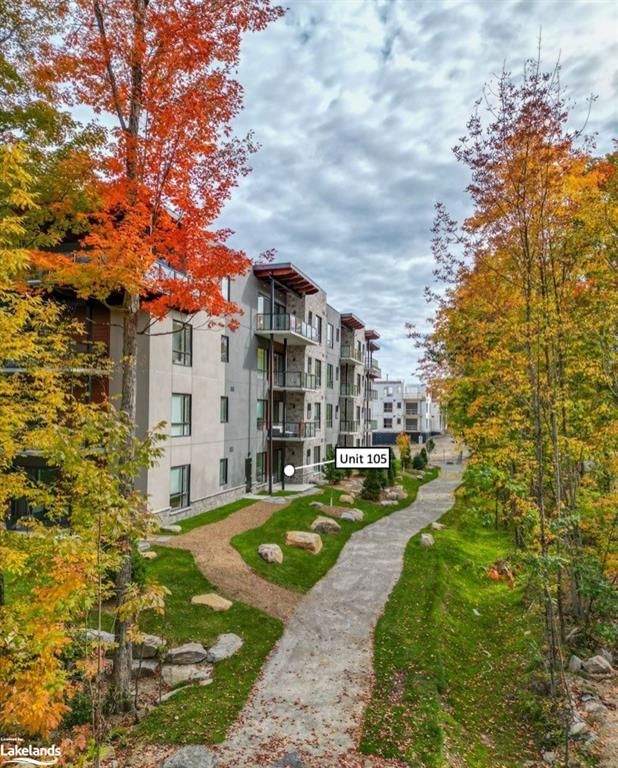Key Facts
- MLS® #: 40676621
- Property ID: SIRC2189113
- Property Type: Residential, Condo
- Living Space: 1,198 sq.ft.
- Year Built: 2023
- Bedrooms: 2
- Bathrooms: 2
- Parking Spaces: 1
- Listed By:
- Chestnut Park Real Estate Ltd., Brokerage, Port Carling
Property Description
Discover elevated living at Campus Trails by Greystone, where modern design meets the peaceful embrace of nature. Step into Suite 105 at The Alexander, a rare 1,198 sq ft ground level walk-out suite offering a private patio bathed in afternoon light. This thoughtfully designed unit includes two generous bedrooms, a flexible den, and two bathrooms. The primary bedroom is complete with a walk-through closet leading directly to a private ensuite. The kitchen flows effortlessly into the dining and living areas, creating an open-concept space perfect for relaxation or entertaining. Convenience is key, with in-suite laundry, Bell Fibre internet, and the security of Tarion Warranty. Built with an insulated concrete forms (ICF) foundation, the building promises exceptional durability, energy efficiency, and sound insulation. Ideally located near downtown Huntsville, residents have quick access to shops, dining, and entertainment, as well as the wellness centre and hospital. Campus Trails offers on-site amenities such as pickleball courts, an outdoor pavilion, a bike storage shed, and an exclusive covered parking space with a storage locker in a heated garage. Suite 105 isn’t just a condo; it’s an opportunity to embrace an effortless, low-maintenance lifestyle in one of Huntsville’s newest sought-after communities.
Rooms
- TypeLevelDimensionsFlooring
- Living / Dining RoomMain13' 10.1" x 20' 8.8"Other
- Primary bedroomMain12' 9.4" x 15' 3"Other
- KitchenMain10' 4" x 11' 5"Other
- BedroomMain10' 7.8" x 13' 6.9"Other
- Laundry roomMain8' 2" x 5' 10.2"Other
- BathroomMain5' 4.1" x 8' 5.9"Other
- FoyerMain7' 6.9" x 8' 3.9"Other
- DenMain10' 7.8" x 8' 8.5"Other
Listing Agents
Request More Information
Request More Information
Location
18 Campus Trail #105, Huntsville, Ontario, P1H 0K2 Canada
Around this property
Information about the area within a 5-minute walk of this property.
Request Neighbourhood Information
Learn more about the neighbourhood and amenities around this home
Request NowPayment Calculator
- $
- %$
- %
- Principal and Interest 0
- Property Taxes 0
- Strata / Condo Fees 0

