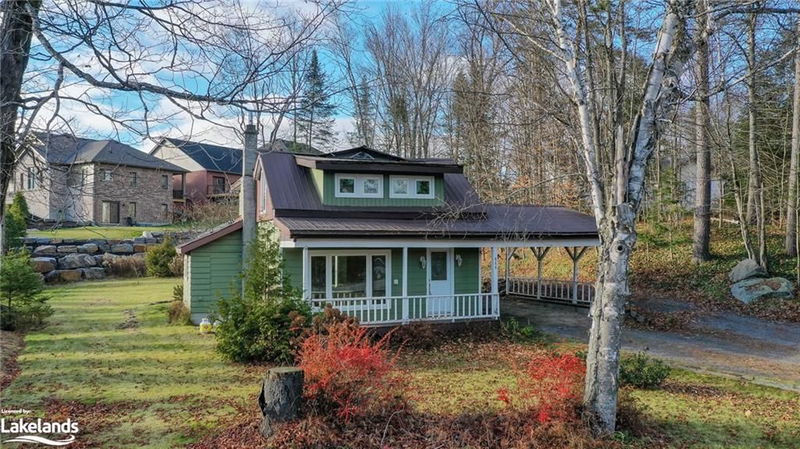Key Facts
- MLS® #: 40677157
- Property ID: SIRC2188998
- Property Type: Residential, Single Family Detached
- Living Space: 1,400 sq.ft.
- Lot Size: 0.40 ac
- Year Built: 1950
- Bedrooms: 3
- Bathrooms: 1+1
- Parking Spaces: 9
- Listed By:
- Royal LePage Lakes Of Muskoka Realty, Brokerage, Huntsville - Centre Street
Property Description
Newly renovated 3-4 bedroom home on generous .4 acre lot at the edge of new upscale Woodstream subdivision on municipal water and sewer is a pleasure to view. Main level open concept living and dining with large windows that create bright sunlit spaces. New flooring, new trim, freshly painted, central air added 1.5 years ago, forced air gas furnace new 2020 , metal roof on house 2012, garage roof 2018. Main level kitchen has a walk out to a newly created patio with treed privacy. 4pc main level bathroom is updated. Main level spacious laundry has a rear entry door to patio. Primary bedroom has an ensuite and a walk-in closet. The basement has been recently spray foamed to insulate and keep moisture out. Beautifully landscaped at rear with large Muskoka granite blocks and professionally landscaped side boundary created and maintained by the Woodstream developer. There is an attached carport suitable for one large car and your bikes, etc, plus an oversize one car garage with electricity that is great for one car, workshop or all of your toys! Ideal home for a family, close to Spruce Glen P.S. and only a few minutes to the hospital, downtown and all of Huntsville's amenities. Set back nicely from the road with great privacy from neighbours.
Rooms
- TypeLevelDimensionsFlooring
- KitchenMain9' 10.1" x 11' 10.1"Other
- Living roomMain11' 8.9" x 15' 3.8"Other
- Dining roomMain8' 2.8" x 9' 6.1"Other
- FoyerMain7' 4.1" x 9' 6.1"Other
- Laundry roomMain18' 6" x 14' 11"Other
- Primary bedroom2nd floor10' 2.8" x 11' 8.9"Other
- Bedroom2nd floor8' 2.8" x 11' 6.1"Other
- Bedroom2nd floor7' 8.9" x 9' 6.9"Other
- Home office2nd floor7' 4.1" x 7' 8.9"Other
- Storage2nd floor3' 6.9" x 5' 10"Other
Listing Agents
Request More Information
Request More Information
Location
646 Muskoka 3 Road N, Huntsville, Ontario, P1H 1C9 Canada
Around this property
Information about the area within a 5-minute walk of this property.
Request Neighbourhood Information
Learn more about the neighbourhood and amenities around this home
Request NowPayment Calculator
- $
- %$
- %
- Principal and Interest 0
- Property Taxes 0
- Strata / Condo Fees 0

