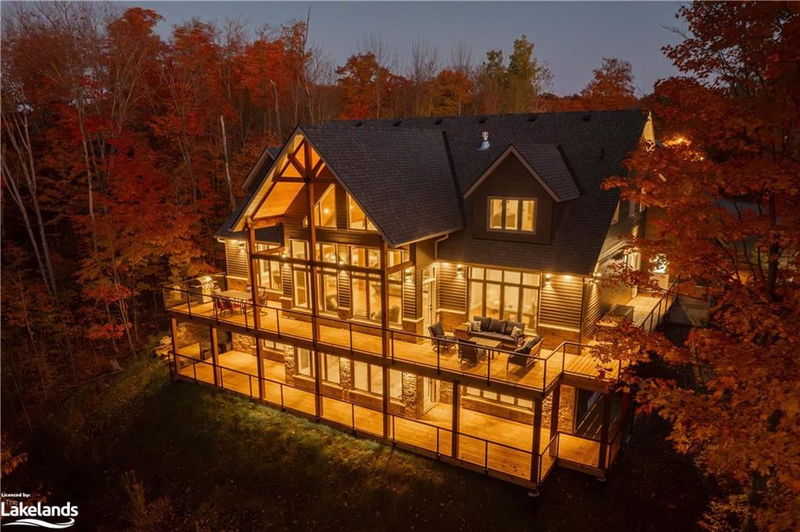Key Facts
- MLS® #: 40663156
- Property ID: SIRC2187625
- Property Type: Residential, Single Family Detached
- Living Space: 5,868 sq.ft.
- Bedrooms: 3+3
- Bathrooms: 4
- Parking Spaces: 6
- Listed By:
- Chestnut Park Real Estate Limited, Brokerage, Huntsville
Property Description
A golf-side executive retreat! Discover craftsmanship and modern luxury at this custom-built home in the prestigious enclave of Deerhurst Highlands. Nestled on a quiet cul-de-sac and backing onto the renowned golf course, this home offers a seamless blend of elegance and functionality spanning over 5,000 square feet of carefully planned living space. The exterior showcases Maibec siding with cedar accents, complemented by an inviting fire feature at the front entrance. Inside, the list of features include two cultured stone natural gas fireplaces and large windows with premium golf course views. The main floor provides flexibility for everyone's needs, offering an optional bedroom primary suite and office space/library for added versatility. Upstairs, discover well-appointed bedrooms, each with ensuite priveleges, while the lower level walkout basement is an entertainers dream with space for a workout area, pool table and bar to name a few. A standby Generac generator ensures peace of mind year-round, while municipal water and sewer connections provide modern convenience. This executive home's location is as convenient as it is serene, situated minutes from downtown Huntsville’s amenities and recreation like Hidden Valley Ski Hill and the 4 chain lakes. With its timeless Muskoka style, 34 St Georges Court promises a lifestyle of peace, fun and low maintenance comfort.
Rooms
- TypeLevelDimensionsFlooring
- Living roomMain33' 2" x 20' 1.5"Other
- KitchenMain16' 6.8" x 13' 8.1"Other
- FoyerMain16' 6" x 22' 4.8"Other
- Dining roomMain11' 3" x 17' 5.8"Other
- BedroomMain16' 9.1" x 17' 10.9"Other
- BathroomMain8' 3.9" x 6' 9.1"Other
- Laundry roomMain6' 11" x 6' 5.9"Other
- Mud RoomMain17' 5" x 17' 7.8"Other
- LibraryMain14' 2" x 13' 1.8"Other
- Primary bedroom2nd floor21' 5" x 17' 5.8"Other
- Bathroom2nd floor9' 6.9" x 11' 3.8"Other
- Bedroom2nd floor18' 11.9" x 12' 11.1"Other
- Bathroom2nd floor5' 6.1" x 8' 11"Other
- Recreation RoomLower41' 9.1" x 28' 8.8"Other
- Sitting2nd floor16' 9.1" x 28' 10"Other
- BedroomLower13' 8.1" x 17' 11.1"Other
- Exercise RoomLower8' 5.1" x 20' 1.5"Other
- BathroomLower9' 10.8" x 8' 11.8"Other
- BedroomLower13' 8.1" x 17' 7.8"Other
- BedroomLower15' 5" x 17' 7.8"Other
- UtilityLower14' 2.8" x 13' 3"Other
- StorageLower15' 5" x 21' 10.9"Other
Listing Agents
Request More Information
Request More Information
Location
34 St Georges Court, Huntsville, Ontario, P1H 1B1 Canada
Around this property
Information about the area within a 5-minute walk of this property.
Request Neighbourhood Information
Learn more about the neighbourhood and amenities around this home
Request NowPayment Calculator
- $
- %$
- %
- Principal and Interest 0
- Property Taxes 0
- Strata / Condo Fees 0

