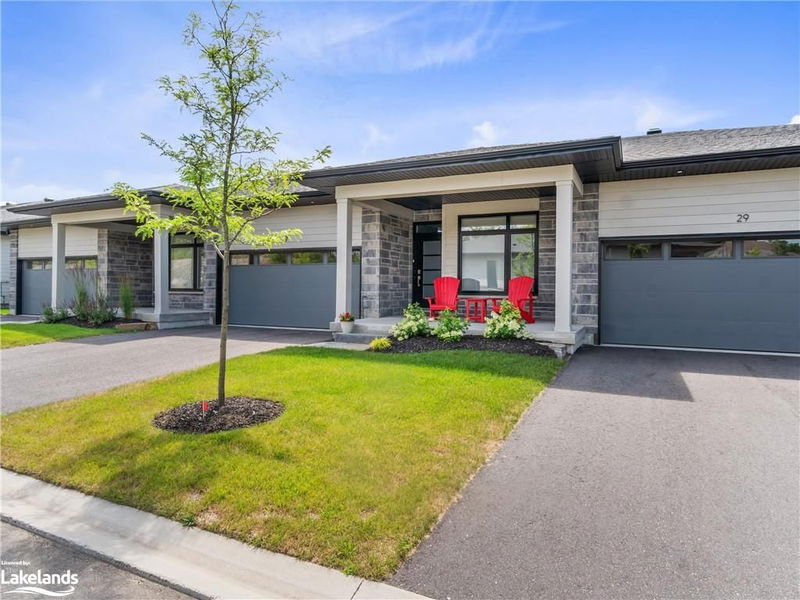Key Facts
- MLS® #: 40666239
- Property ID: SIRC2137304
- Property Type: Residential, Condo
- Living Space: 2,424 sq.ft.
- Bedrooms: 2+1
- Bathrooms: 3
- Parking Spaces: 4
- Listed By:
- Re/Max Professionals North, Brokerage, Huntsville
Property Description
Welcome to your dream home! This stunning, newly built (2022) 3-bedroom, 3-bathroom bungalow is nestled in the highly sought-after Highcrest community, offering a perfect blend of modern living and natural beauty. Step into the main level and enjoy the open-concept layout, featuring two spacious bedrooms. The primary suite boasts a full ensuite bathroom and a walk-in closet, providing a private retreat. A second full bathroom is also on this floor for added convenience. The main floor laundry room, complete with ample cupboard space and a sink, offers direct access to your double car garage. The cozy living area, highlighted by an electric fireplace, sets a warm, inviting tone for relaxing evenings at home. From here, step out onto your deck with a gas line for BBQs and indulge in outdoor dining or entertaining. The lower level is equally impressive, featuring a massive recreation room perfect for gatherings, an additional bedroom with a walk-in closet and large window, a third full bathroom, and a bonus room that can be used as an office or hobby space. Plus, enjoy the bonus of a second walkout deck on this level, ideal for unwinding in peaceful surroundings. 27 Jack Street is close to local amenities, parks, and historic sites, giving you the perfect balance of serene living with convenience. This property is your chance to experience the Muskoka dream – a true gem that has it all!
Rooms
- TypeLevelDimensionsFlooring
- Dining roomMain11' 8.9" x 8' 5.1"Other
- Laundry roomMain8' 9.1" x 5' 2.9"Other
- Primary bedroomMain11' 3" x 15' 10.1"Other
- Living roomMain11' 8.9" x 12' 2"Other
- KitchenMain10' 5.9" x 20' 6"Other
- BedroomMain12' 7.1" x 10' 2.8"Other
- Recreation RoomLower30' 6.9" x 23' 9"Other
- BedroomLower13' 10.1" x 12' 4"Other
- Bonus RoomLower9' 6.9" x 8' 8.5"Other
- StorageLower18' 1.4" x 14' 4.8"Other
Listing Agents
Request More Information
Request More Information
Location
27 Jack Street, Huntsville, Ontario, P1H 0G4 Canada
Around this property
Information about the area within a 5-minute walk of this property.
Request Neighbourhood Information
Learn more about the neighbourhood and amenities around this home
Request NowPayment Calculator
- $
- %$
- %
- Principal and Interest 0
- Property Taxes 0
- Strata / Condo Fees 0

