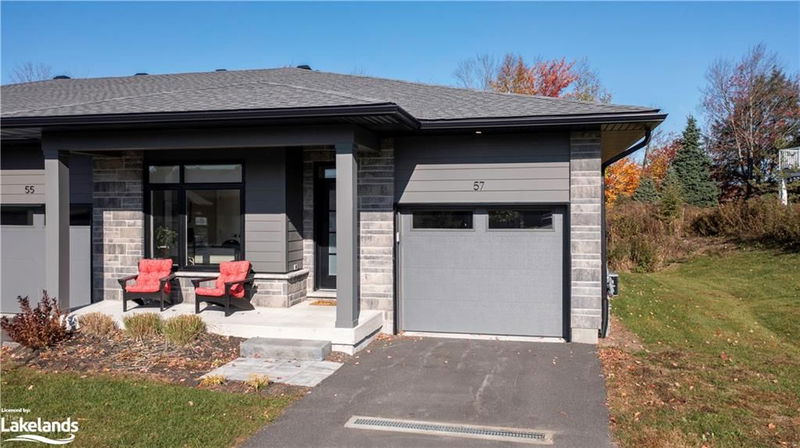Key Facts
- MLS® #: 40663771
- Property ID: SIRC2135339
- Property Type: Residential, Condo
- Living Space: 2,150 sq.ft.
- Bedrooms: 2+1
- Bathrooms: 3
- Parking Spaces: 3
- Listed By:
- Harvey Kalles Real Estate Ltd., Brokerage, Port Carling,
Property Description
Situated within the exclusive Highcrest Muskoka community, this modern end-unit bungalow townhouse presents truly low-maintenance living with meticulous craftsmanship and high-quality finishes that are apparent in every room. Discover a well-designed open-concept layout, quality kitchen finishes, soaring ceilings, a cozy natural gas fireplace, and tasteful neutral tones throughout this magnificent, recently constructed home. The primary suite offers private views, a 5-piece ensuite, and a walk-in closet, while a second main-floor bedroom and full bathroom provide additional comfort for family and guests. The finished lower level extends the living space with a third bright bedroom, a 3-piece bathroom, a versatile office or den, and spacious family room with walkout access to the rear yard. Outside, the property includes an attached garage with inside entry, a paved driveway large enough for 2 vehicles, as well as ample visitor parking very close by. With exterior yard maintenance including lawn cutting/gardening and snow removal included in your condo fees, residents can spend more time enjoying the many amenities that come with living in this community, such as a shared fire pit, covered lounge area, nearby trails, and proposed amenities to be built.
Rooms
- TypeLevelDimensionsFlooring
- KitchenMain12' 9.9" x 14' 6"Other
- BedroomMain10' 11.8" x 9' 10.8"Other
- Primary bedroomMain13' 10.9" x 12' 4.8"Other
- Living roomMain14' 8.9" x 14' 2.8"Other
- Dining roomMain6' 7.9" x 14' 2.8"Other
- Laundry roomMain7' 4.1" x 8' 9.9"Other
- Family roomLower23' 3.9" x 13' 8.1"Other
- BedroomLower11' 6.9" x 11' 6.1"Other
- DenLower10' 11.1" x 10' 7.8"Other
- UtilityLower29' 3.9" x 26' 2.1"Other
Listing Agents
Request More Information
Request More Information
Location
57 Jack Street, Huntsville, Ontario, P1H 0G4 Canada
Around this property
Information about the area within a 5-minute walk of this property.
Request Neighbourhood Information
Learn more about the neighbourhood and amenities around this home
Request NowPayment Calculator
- $
- %$
- %
- Principal and Interest 0
- Property Taxes 0
- Strata / Condo Fees 0

