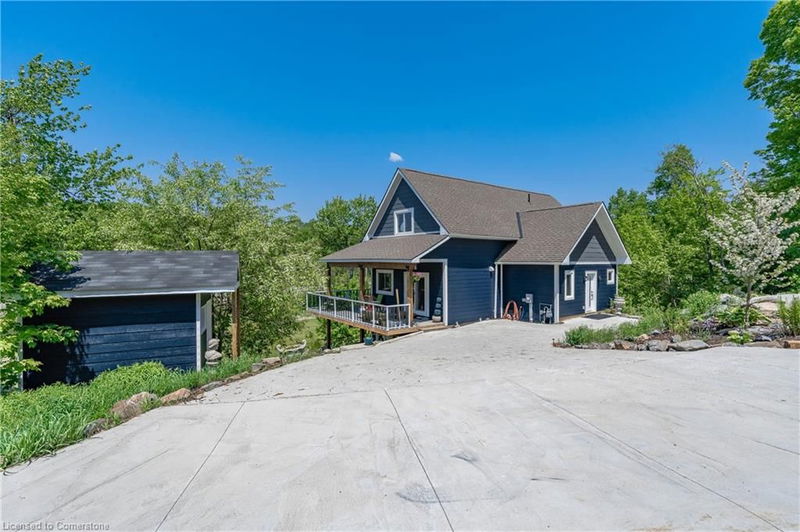Key Facts
- MLS® #: 40663068
- Property ID: SIRC2130701
- Property Type: Residential, Single Family Detached
- Living Space: 2,904 sq.ft.
- Year Built: 2019
- Bedrooms: 2+2
- Bathrooms: 3+1
- Parking Spaces: 6
- Listed By:
- KELLER WILLIAMS INNOVATION REALTY
Property Description
Picture-Perfect Bungaloft Overlooking Deerhurst Golf Course Nestled within the tranquil beauty of Muskoka, this 1682 sq/ft retreat is not just another home; it's a sanctuary for nature enthusiasts and golf aficionados. The moment you step into the main floor with its stunning vaulted ceilings, you're greeted by an abundance of natural light streaming through the expansive windows. The sweeping view of the peaceful Deerhurst golf course is an ever-changing landscape, each round of the sun a new masterpiece. This is more than just a home, it's a lifestyle. A testament to open-concept living, the spacious layout effortlessly mingles a gourmet kitchen, a cozy living area, and a quaint dining space, creating the perfect setting for gatherings with friends and family. The tranquil main floor primary suite offers a respite from the day, while the loft space gazes over the greens, a perfect perch for reflection or relaxation. Beyond the private and peaceful setting this home offers, it's a gateway to adventure and exploration. With the inviting Algonquin Park a mere drive away, you are perfectly positioned to experience the best of Muskoka's outdoor wonders. Whether you crave the crystalline waters of the public beach, the exhilaration of the nearby ski hills, or the serenity of a sunset over the rugged wilderness, this is your launchpad. Every activity, a short journey from your doorstep. But it's not just the surroundings that sing the story of this home. The warm, natural palette and thoughtful design elements throughout ensure that comfort and elegance are ever-present. If you've been dreaming of a private retreat with all the modern comforts, integrated seamlessly into an ancient landscape, this is your new chapter. Don't just envision itlive it. Your Muskoka getaway awaits. Enjoy all the Muskoka's has to offer!
Rooms
- TypeLevelDimensionsFlooring
- BathroomMain26' 4.9" x 26' 5.3"Other
- BathroomMain10' 1.6" x 32' 10"Other
- KitchenMain65' 7.7" x 29' 9"Other
- Dining roomMain20' 1.5" x 29' 9.4"Other
- Living roomMain55' 11.2" x 29' 9.4"Other
- Bonus RoomMain16' 9.1" x 32' 10"Other
- Primary bedroomMain65' 10.5" x 32' 11.6"Other
- Bathroom2nd floor32' 10.4" x 16' 8.3"Other
- Bedroom2nd floor65' 10.5" x 42' 7.8"Other
- BedroomBasement33' 2" x 36' 5"Other
- BathroomBasement42' 9.7" x 20' 1.5"Other
- BedroomBasement32' 9.7" x 26' 3.3"Other
- Bonus RoomBasement13' 1.4" x 29' 10.6"Other
- Recreation RoomBasement91' 10.7" x 62' 5.2"Other
- UtilityBasement19' 10.1" x 32' 10.4"Other
Listing Agents
Request More Information
Request More Information
Location
17 Deerhurst Highlands Drive, Huntsville, Ontario, P1H 1B1 Canada
Around this property
Information about the area within a 5-minute walk of this property.
Request Neighbourhood Information
Learn more about the neighbourhood and amenities around this home
Request NowPayment Calculator
- $
- %$
- %
- Principal and Interest 0
- Property Taxes 0
- Strata / Condo Fees 0

