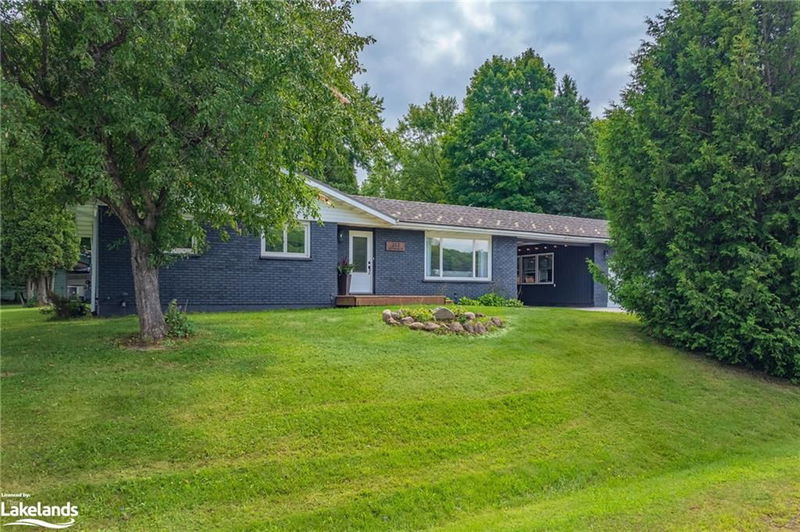Key Facts
- MLS® #: 40633560
- Property ID: SIRC2119759
- Property Type: Residential, Single Family Detached
- Living Space: 2,880 sq.ft.
- Bedrooms: 3
- Bathrooms: 2+1
- Parking Spaces: 7
- Listed By:
- Re/Max Professionals North, Brokerage, Huntsville
Property Description
Wonderful fully updated , spacious and bright family home in one of Huntsville's most sought after neighborhoods. 3 main floor bedrooms and plenty of extra space in the full basement for any additional room requirements. This stunning home is modern , bright and ready to move in. The sprawling bright Muskoka room leads you to the backyard oasis, an entertainers dream, with a gorgeous deck, built in bar, hot tub, fire pit, beautiful landscaping and plenty of room for large gatherings. The basement boasts a huge family room and 3 piece bathroom, exercise room, laundry room and a home office or den. Oversized double car garage with workbench and a covered car port for additional parking. This home truly has it all. A short 300 meter walk to public lake access and a short distance to downtown Huntsville & hwy 11. Comes with all the appliances and hot tub.
Rooms
- TypeLevelDimensionsFlooring
- Living roomMain12' 4.8" x 18' 6.8"Other
- KitchenMain10' 2.8" x 13' 10.1"Other
- Primary bedroomMain12' 11.9" x 14' 8.9"Other
- BedroomMain9' 3" x 10' 2.8"Other
- BedroomMain10' 7.8" x 10' 2.8"Other
- Dining roomMain8' 5.1" x 13' 10.1"Other
- Solarium/SunroomMain11' 5" x 18' 1.4"Other
- BathroomMain8' 2.8" x 8' 9.9"Other
- BathroomMain5' 4.1" x 4' 9"Other
- Bonus RoomLower10' 8.6" x 18' 1.4"Other
- Family roomLower25' 3.9" x 25' 9.8"Other
- Laundry roomLower9' 6.1" x 12' 7.1"Other
- Exercise RoomLower10' 4" x 12' 7.9"Other
- UtilityLower4' 11.8" x 15' 5.8"Other
- BathroomLower4' 9.8" x 9' 8.1"Other
- UtilityLower5' 1.8" x 6' 4.7"Other
Listing Agents
Request More Information
Request More Information
Location
312 Hunters Bay Drive, Huntsville, Ontario, P1H 1N1 Canada
Around this property
Information about the area within a 5-minute walk of this property.
Request Neighbourhood Information
Learn more about the neighbourhood and amenities around this home
Request NowPayment Calculator
- $
- %$
- %
- Principal and Interest 0
- Property Taxes 0
- Strata / Condo Fees 0

