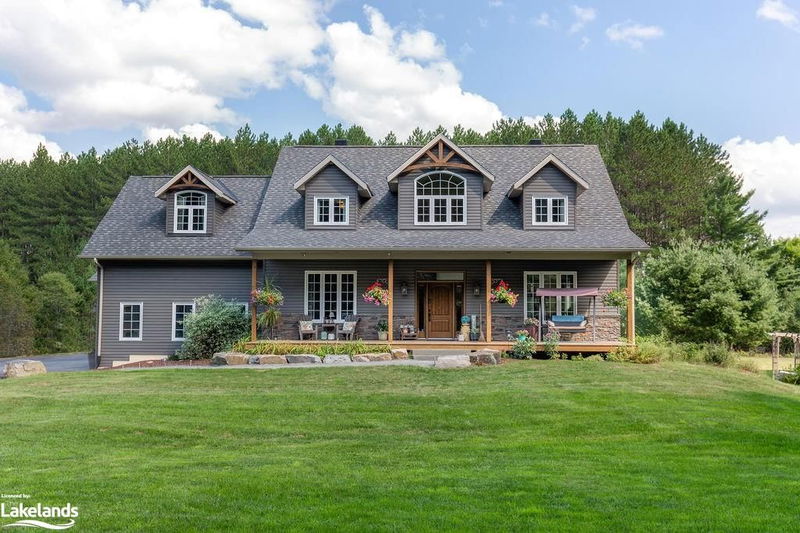Key Facts
- MLS® #: 40645102
- Property ID: SIRC2079852
- Property Type: Residential, Single Family Detached
- Living Space: 2,911 sq.ft.
- Lot Size: 4.50 ac
- Year Built: 2015
- Bedrooms: 5
- Bathrooms: 3+1
- Parking Spaces: 14
- Listed By:
- Re/Max Professionals North, Brokerage, Huntsville
Property Description
Spectacular custom home in very desirable Skyhills area. No detail was overlooked in the construction of this large family home, located just five minutes from downtown Huntsville and all it has to offer. Close to Vernon Lake with public beaches and boat launch. 4 bedrooms, 3.5 baths in the main home. Huge chef's kitchen with center island and full open concept dining area will be the gathering area for entertaining. A wonderful design for large families, or those who like to host guests. Attached two-car garage, plus separate 34 x 28 garage/shop with completely finished one bedroom in-law suite above. Home was designed for efficiency with ICF foundation(s), and geothermal heating and cooling system. Lots of windows and 9 foot ceilings on the main floor along with abundance of pot lights provide for ample natural light throughout. Full front porch and back deck overlooking manicured lawns and forested views. Paved drive and plenty of room for parking. With a 4.5 acre picturesque property you will not be disappointed. This home is stunning!
Rooms
- TypeLevelDimensionsFlooring
- FoyerMain5' 2.9" x 8' 11.8"Other
- Living roomMain12' 4" x 17' 5"Other
- KitchenMain15' 7" x 16' 1.2"Other
- Home officeMain9' 6.9" x 15' 8.9"Other
- Bedroom2nd floor14' 8.9" x 16' 6"Other
- Primary bedroomMain9' 6.9" x 15' 8.9"Other
- Family room2nd floor14' 11" x 19' 1.9"Other
- Dining roomMain15' 7" x 25'Other
- Bedroom2nd floor10' 11.1" x 15' 8.9"Other
- Bedroom2nd floor9' 10.5" x 9' 10.1"Other
- Bedroom2nd floor10' 4" x 13' 3.8"Other
- Bathroom2nd floor0' x 0'Other
- Recreation RoomBasement22' 8.8" x 24' 2.9"Other
- UtilityBasement9' 10.8" x 24' 8.8"Other
- BathroomBasement6' 4.7" x 14' 4.8"Other
- StorageBasement14' 11.9" x 16' 4"Other
Listing Agents
Request More Information
Request More Information
Location
427 Skyhills Road, Huntsville, Ontario, P1H 2N5 Canada
Around this property
Information about the area within a 5-minute walk of this property.
Request Neighbourhood Information
Learn more about the neighbourhood and amenities around this home
Request NowPayment Calculator
- $
- %$
- %
- Principal and Interest 0
- Property Taxes 0
- Strata / Condo Fees 0

