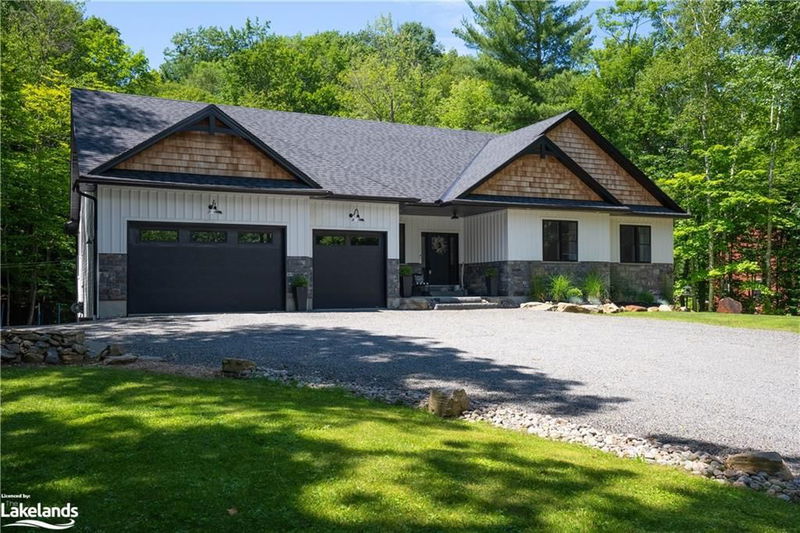Key Facts
- MLS® #: 40638013
- Property ID: SIRC2077494
- Property Type: Residential, Single Family Detached
- Living Space: 4,616 sq.ft.
- Lot Size: 1.26 ac
- Year Built: 2019
- Bedrooms: 3+2
- Bathrooms: 3+1
- Parking Spaces: 9
- Listed By:
- Chestnut Park Real Estate Limited, Brokerage, Huntsville
Property Description
Welcome to this Modern Farmhouse Home nestled within the Woodland Heights community. The property's
well-treed surroundings offer seclusion and serenity, along with a 4600 sq. ft. home that promises a perfect
blend of modern living and nature's tranquility. Built in 2019 with meticulous attention to quality, this home
features Malbec siding and an ICF foundation that extends all the way to the roof, ensuring durability and
energy efficiency. The residence welcomes you with a spacious layout that includes 5 well-appointed
bedrooms, three of which are conveniently located on the main level. The primary bedroom offers a peaceful
retreat with its elegant design and ample natural light. Each room is designed to provide comfort and a sense
of serenity that matches the surrounding landscape. The heart of this home is the family room, complete with
a cozy fireplace that adds warmth and charm to every gathering. Adjacent to this, the kitchen is a chef’s
delight, boasting modern appliances and ample space for culinary exploits. The inclusion of a Muskoka room
extends the living space outdoors, providing a seamless transition to enjoy the lush surroundings, no matter
the weather. Outdoor living is enhanced by a generous deck, equipped with a propane hookup for BBQs,
perfect for entertaining and enjoying the peaceful vistas. The property also features a three-car garage with
an electric car charger, demonstrating a commitment to modern conveniences. Located in a desirable
neighborhood, with its own nature sanctuary offering trails to explore, this home offers privacy without
sacrificing accessibility, making it a perfect retreat for those looking to combine upscale living with a touch of
rural charm.
Rooms
- TypeLevelDimensionsFlooring
- Solarium/SunroomMain10' 9.9" x 15' 8.9"Other
- Dining roomMain11' 3" x 12' 11.1"Other
- Living roomMain16' 2.8" x 17' 5"Other
- PantryMain7' 6.1" x 4' 9"Other
- FoyerMain12' 9.1" x 14' 11.9"Other
- KitchenMain16' 2" x 14' 2"Other
- Laundry roomMain11' 3.8" x 7' 10.8"Other
- BedroomMain14' 7.9" x 12' 9.4"Other
- Home officeMain7' 4.1" x 13' 1.8"Other
- BathroomMain3' 10" x 8' 3.9"Other
- BathroomMain5' 6.9" x 12' 9.4"Other
- Primary bedroomMain16' 2.8" x 12' 6"Other
- BedroomMain12' 4" x 12' 7.9"Other
- Family roomLower24' 4.9" x 54' 7.1"Other
- FoyerLower4' 9" x 10' 11.8"Other
- StorageLower28' 10" x 25' 11.8"Other
- SittingLower12' 4" x 26' 6.8"Other
- BathroomLower5' 6.1" x 13' 1.8"Other
- BedroomLower16' 6.8" x 13' 1.8"Other
- BedroomLower16' 9.1" x 12' 11.1"Other
Listing Agents
Request More Information
Request More Information
Location
150 Deerfoot Trail, Huntsville, Ontario, P1H 0A8 Canada
Around this property
Information about the area within a 5-minute walk of this property.
Request Neighbourhood Information
Learn more about the neighbourhood and amenities around this home
Request NowPayment Calculator
- $
- %$
- %
- Principal and Interest 0
- Property Taxes 0
- Strata / Condo Fees 0

