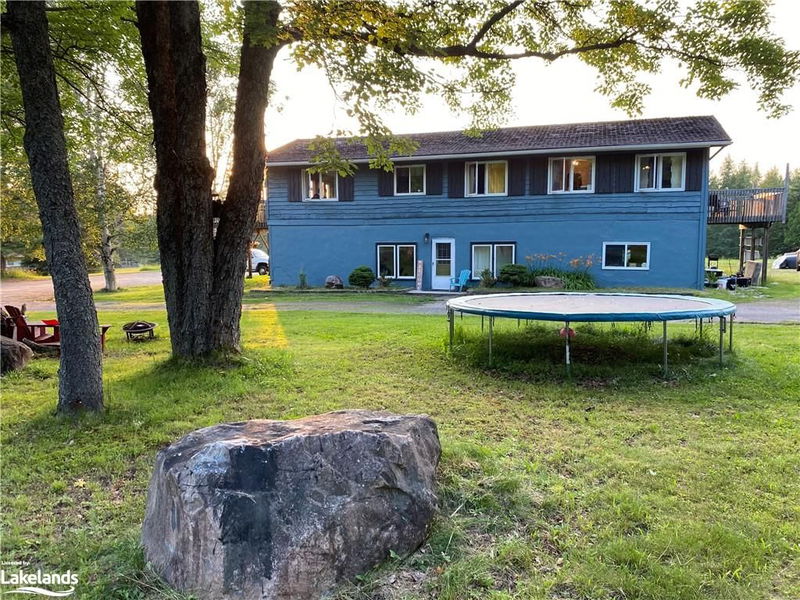Key Facts
- MLS® #: 40643549
- Property ID: SIRC2073949
- Property Type: Residential, Single Family Detached
- Living Space: 3,650 sq.ft.
- Lot Size: 3.40 ac
- Bedrooms: 5+2
- Bathrooms: 3
- Parking Spaces: 26
- Listed By:
- Re/Max Professionals North, Brokerage, Huntsville
Property Description
Opportunity is knocking! This property has so many possibilities! Over 3 acres of beautiful property with
picturesque pond, mature trees, and solitude. Located ten minutes outside of downtown Huntsville, this home
has over 3650 sq feet of finished living space, 7 bedrooms, three ground entrances alone, all large principle
rooms, 37 x 30 heated garage/workshop. This would be an awesome multi-family or multi-generational
home, duplex or in-law suite, or possible retirement or group home. Let your creative ideas flow! Presently
used as a single family home and homebased business, but could be much more! Gorgeous Muskoka stone
fireplace is the central feature of the lower level with new kitchen, bathroom and two bedrooms. Upstairs has
five more bedrooms including a huge master suite with walk-in closet, fireplace, and separate bathroom with
jet tub. Tons of parking, private courtyard between home and shop. This is a very unique property!
Rooms
- TypeLevelDimensionsFlooring
- BedroomLower11' 10.9" x 13' 5"Other
- KitchenLower10' 8.6" x 13' 5.8"Other
- BathroomLower8' 6.3" x 9' 6.9"Other
- Living / Dining RoomLower19' 9" x 30' 8.8"Other
- BedroomLower15' 11" x 24' 8"Other
- FoyerLower9' 6.9" x 18' 11.1"Other
- Living / Dining RoomMain13' 10.1" x 23' 1.9"Other
- KitchenMain8' 11.8" x 11' 5"Other
- BedroomMain9' 6.1" x 12' 9.1"Other
- Primary bedroomMain13' 3" x 21' 7"Other
- BathroomMain9' 10.8" x 11' 1.8"Other
- SittingMain7' 1.8" x 13' 3"Other
- BedroomMain9' 10.8" x 13' 6.9"Other
- BedroomMain8' 11.8" x 9' 10.5"Other
- BedroomMain10' 7.8" x 13' 6.9"Other
Listing Agents
Request More Information
Request More Information
Location
204 Mineral Springs Road, Huntsville, Ontario, P1H 2N5 Canada
Around this property
Information about the area within a 5-minute walk of this property.
Request Neighbourhood Information
Learn more about the neighbourhood and amenities around this home
Request NowPayment Calculator
- $
- %$
- %
- Principal and Interest 0
- Property Taxes 0
- Strata / Condo Fees 0

