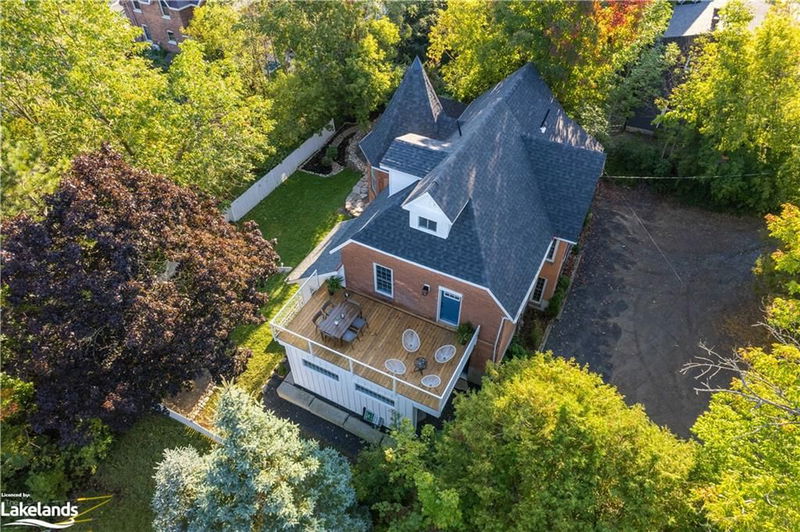Key Facts
- MLS® #: 40614412
- Property ID: SIRC2055453
- Property Type: Residential, Single Family Detached
- Living Space: 2,889 sq.ft.
- Year Built: 1890
- Bedrooms: 3
- Bathrooms: 3+1
- Parking Spaces: 9
- Listed By:
- Chestnut Park Real Estate Limited, Brokerage, Huntsville
Property Description
Welcome to 17 West Street North, a downtown Huntsville gem with incredible commercial and investment potential. This century-old home stands as one of the oldest stately residences in town, offering a modern heritage vibe within its spacious, renovated interior. What sets this property apart is its ground level, currently providing individual office spaces for lease. With ample parking and a level horseshoe driveway, convenience is assured.
Outside, you'll discover multiple entertaining and gathering areas on its generous downtown double lot. Step inside the elegantly re-imagined main living spaces featuring three generous bedrooms, three bathrooms, and a separate home office space with built-ins. The primary suite is a true delight with a large adjoining second-floor deck overlooking the river, park, and downtown area.
From the inviting lounge to the stylish eat-in kitchen and the charming back deck, every inch of this building exudes luxury and comfort. Don't miss out on this unique chance to own a piece of Huntsville's history with full commercial and residential prospects! The property is currently partially rented, generating income, with additional spaces on the lower level for potential added income.
Whether you're seeking a dream home or a savvy investment opportunity, this property's prime location will surely exceed your expectations.
Rooms
- TypeLevelDimensionsFlooring
- Bedroom2nd floor8' 11" x 11' 10.7"Other
- Bathroom2nd floor4' 5.1" x 9' 3"Other
- Living room2nd floor13' 10.8" x 17' 1.9"Other
- Primary bedroom2nd floor13' 1.8" x 18' 1.4"Other
- Bathroom2nd floor12' 9.9" x 11' 10.9"Other
- FoyerMain13' 3.8" x 8' 2.8"Other
- Kitchen With Eating Area2nd floor10' 4.8" x 15' 5.8"Other
- Home office3rd floor10' 4.8" x 8' 5.9"Other
- Bedroom3rd floor8' 11" x 13' 8.1"Other
- Home officeMain13' 3" x 8' 2"Other
- Home officeMain15' 10.9" x 8' 5.9"Other
- Home officeMain12' 9.1" x 8' 7.1"Other
- Bathroom3rd floor6' 4.7" x 11' 10.7"Other
- Home officeMain13' 3" x 4' 7.9"Other
- Home officeMain7' 10.3" x 14' 2"Other
- KitchenMain6' 5.1" x 8' 11"Other
- Home officeMain6' 5.1" x 8' 5.1"Other
- FoyerMain4' 5.9" x 6' 4.7"Other
- Home officeMain13' 8.9" x 7' 4.9"Other
- BathroomMain2' 7.1" x 5' 10"Other
- Living roomMain13' 8.9" x 15' 3"Other
Listing Agents
Request More Information
Request More Information
Location
17 West Street N, Huntsville, Ontario, P1H 1X6 Canada
Around this property
Information about the area within a 5-minute walk of this property.
Request Neighbourhood Information
Learn more about the neighbourhood and amenities around this home
Request NowPayment Calculator
- $
- %$
- %
- Principal and Interest 0
- Property Taxes 0
- Strata / Condo Fees 0

