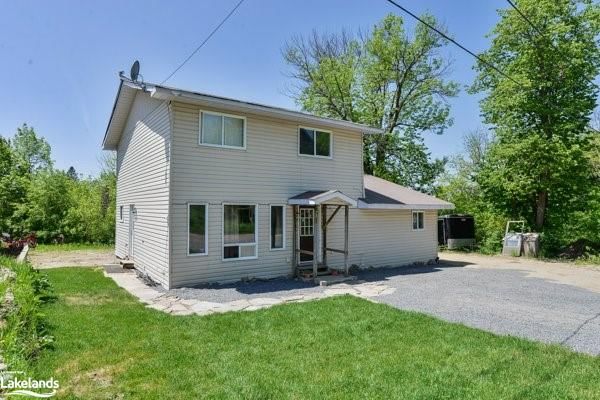Key Facts
- MLS® #: 40627502
- Property ID: SIRC2052125
- Property Type: Residential, Single Family Detached
- Living Space: 2,112 sq.ft.
- Bedrooms: 4
- Bathrooms: 2
- Parking Spaces: 4
- Listed By:
- Re/Max Professionals North, Brokerage, Bracebridge
Property Description
Welcome to 19 Henry St. This spacious 4 bedroom 2 bath home has been lovingly maintained over the years, with many recent improvements. 2 bedroom in-law suite upstairs w/ separate entrance. Main floor has 2 bdrms, and a full kitchen with plenty of cabinets and ample counter space. 2 bedrooms in the upstairs unit and 2nd kitchen. Hardwood floors throughout. Metal roof. Oversized 77' x 131' corner lot located minutes from historic downtown Huntsville. A 10 minute walk to swimming at Avery Beach & Hunter's Bay walking trail! A wonderful family home, come explore for yourself!
Rooms
- TypeLevelDimensionsFlooring
- BathroomMain7' 10.3" x 15' 5.8"Other
- Living roomMain16' 11.9" x 15' 1.8"Other
- KitchenMain10' 8.6" x 10' 11.1"Other
- BedroomMain12' 2.8" x 10' 11.8"Other
- Primary bedroomMain12' 9.4" x 13' 10.9"Other
- Bedroom2nd floor8' 9.9" x 15' 3.8"Other
- Dining roomMain9' 3.8" x 10' 11.1"Other
- Dining room2nd floor12' 9.1" x 10' 9.9"Other
- Primary bedroom2nd floor13' 8.9" x 11' 3.8"Other
- BathroomMain6' 3.9" x 10' 11.1"Other
- Breakfast Room2nd floor9' 10.8" x 8' 2"Other
- Kitchen2nd floor13' 8.9" x 11' 3"Other
Listing Agents
Request More Information
Request More Information
Location
19 Henry Street, Huntsville, Ontario, P1H 1V5 Canada
Around this property
Information about the area within a 5-minute walk of this property.
Request Neighbourhood Information
Learn more about the neighbourhood and amenities around this home
Request NowPayment Calculator
- $
- %$
- %
- Principal and Interest 0
- Property Taxes 0
- Strata / Condo Fees 0

