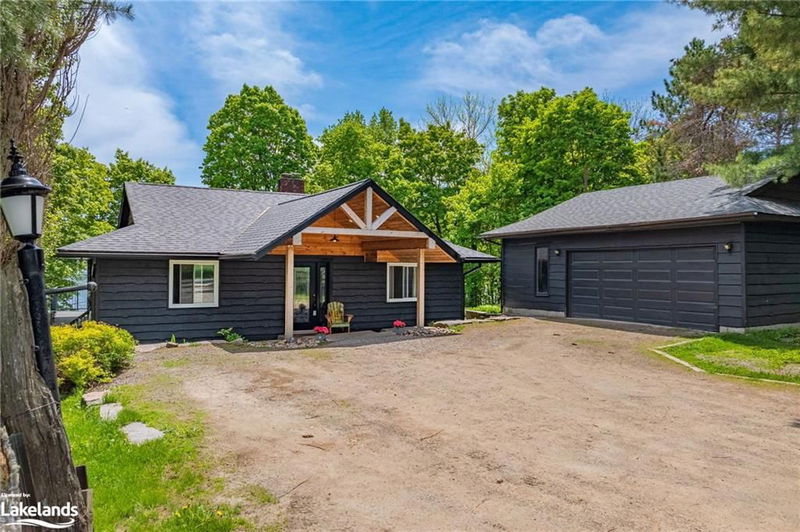Key Facts
- MLS® #: 40638935
- Property ID: SIRC2049831
- Property Type: Residential, Single Family Detached
- Living Space: 2,079 sq.ft.
- Lot Size: 0.59 ac
- Year Built: 1976
- Bedrooms: 2+3
- Bathrooms: 3
- Parking Spaces: 6
- Listed By:
- Chestnut Park Real Estate Limited, Brokerage, Huntsville
Property Description
Welcome to your newly renovated lake house on sought-after Peninsula Lake! This furnished turnkey gem offers the perfect blend of comfort, fun, and convenience. Step inside to discover a bright space featuring a newly designed kitchen with quartz countertops, upgraded plumbing, electrical, propane furnace, and natural hickory flooring. The main floor layout is one-level living friendly, including a primary suite, additional bedroom/den, laundry, and walkout balcony, while the bright walkout basement offers 3 more bedrooms, a rec room with a propane fireplace, and a coffee bar. Enjoy a stunning drive-in as you pass 120 acres of Muskoka Conservancy land. Maplehurst Drive is a paved and municipally maintained road leading to your flat driveway and covered front entrance. Extra parking is abundant in the driveway and behind the garage. Make the most of waterfront living with a convenient shed at the dock for storing water toys and keeping your drinks cool. Explore the 40 miles of boating this 4-lake chain offers right from your backyard. Convenience meets adventure with Downtown Huntsville just 15 minutes away by car or boat in the summer, Hidden Valley Ski Area only 10 minutes away, and iconic destinations like Algonquin Park, Limberlost Forest, and Deerhurst Highlands golf course are also within easy reach. Offered turnkey with furniture, dock, and BBQ, 1125 Maplehurst Drive is the perfect lakeside home or retreat for embracing the Muskoka lifestyle!
Rooms
- TypeLevelDimensionsFlooring
- KitchenMain23' 3.5" x 26' 2.9"Other
- BedroomMain26' 4.1" x 29' 10.2"Other
- Living roomMain59' 4.2" x 39' 4.4"Other
- Dining roomMain39' 6.8" x 29' 6.3"Other
- BathroomMain23' 3.9" x 13' 5.8"Other
- BathroomMain16' 9.1" x 6' 9.1"Other
- Primary bedroomMain26' 4.1" x 29' 9.8"Other
- Recreation RoomLower59' 4.9" x 43' 1.4"Other
- BathroomLower6' 10.6" x 16' 8.3"Other
- BedroomLower26' 6.5" x 29' 10.6"Other
- BedroomLower32' 10.8" x 29' 10.6"Other
- BedroomLower10' 7.8" x 13' 5"Other
- UtilityLower16' 8.3" x 33' 6.3"Other
- FoyerMain8' 3.9" x 9' 10.1"Other
Listing Agents
Request More Information
Request More Information
Location
1125 Maplehurst Drive, Huntsville, Ontario, P1H 2J6 Canada
Around this property
Information about the area within a 5-minute walk of this property.
Request Neighbourhood Information
Learn more about the neighbourhood and amenities around this home
Request NowPayment Calculator
- $
- %$
- %
- Principal and Interest 0
- Property Taxes 0
- Strata / Condo Fees 0

