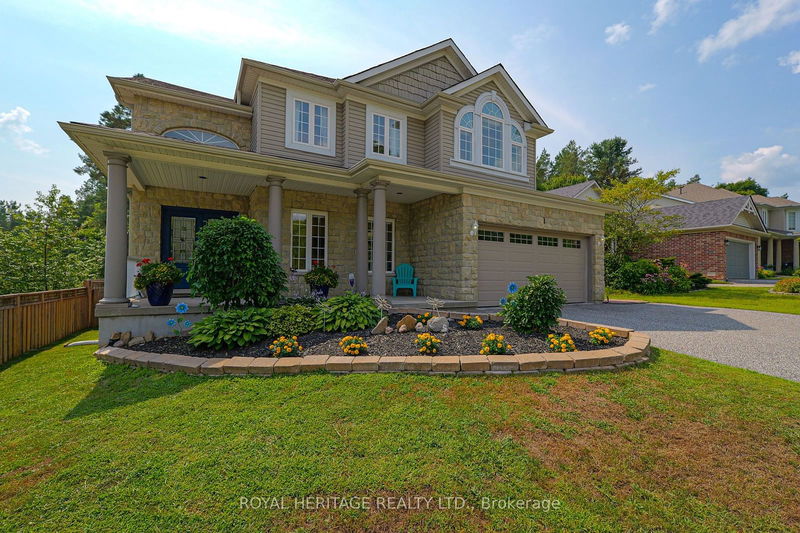Key Facts
- MLS® #: X9238191
- Secondary MLS® #: 40628632
- Property ID: SIRC2009410
- Property Type: Residential, Single Family Detached
- Lot Size: 4,249.75 sq.ft.
- Year Built: 16
- Bedrooms: 7
- Bathrooms: 4
- Additional Rooms: Den
- Parking Spaces: 6
- Listed By:
- ROYAL HERITAGE REALTY LTD.
Property Description
Welcome to One Kirby's Way, a centrally located gem on a beautiful corner lot in the heart of Huntsville and Muskoka Lakes. Built in 2001, this spacious two-story home offers nearly 4,000 sq. ft. of living space, featuring 7 bedrooms and 3 bathrooms, making it perfect for family living and entertaining. Zoned residential and sitting on 0.22 acres, this property boasts an attached garage with two parking spaces, plus additional driveway parking for four vehicles. Inside, you'll find an inviting open-concept layout, a large family room, a separate dining room, and newer stainless steel appliances. The finished lower level offers in-law capability, ideal for creating separate spaces for teenagers, parents, or employees. Enjoy the fully fenced yard with a multi-level deck, perfect for outdoor gatherings. This was the 'Show Home' for Reid's Heritage Homes and offers Builder's Upgrades. It is conveniently located near golf courses, hospitals, schools, and bus routes, and surrounded by the natural beauty of numerous large 4-chain lakes. Outdoor enthusiasts will appreciate the easy access to activities like hiking, canoeing, and skating. Don't miss the opportunity to make this magnificent property your own, offering both comfort and convenience in a picturesque setting.
Rooms
- TypeLevelDimensionsFlooring
- KitchenMain12' 6" x 21' 11.7"Other
- Family roomMain22' 3.7" x 17' 7.2"Other
- Living roomMain13' 1.4" x 13' 5.4"Other
- Great RoomMain11' 9.7" x 14' 7.1"Other
- BathroomMain3' 3.3" x 7' 10.4"Other
- Bathroom2nd floor3' 3.3" x 11' 1.8"Other
- Primary bedroom2nd floor11' 10.7" x 15' 11"Other
- Bedroom2nd floor10' 11.8" x 10' 2"Other
- Bedroom2nd floor39' 4.4" x 46' 3.1"Other
- Bedroom2nd floor9' 10.1" x 11' 10.5"Other
- Bedroom2nd floor9' 10.1" x 8' 2.4"Other
- Bathroom2nd floor6' 10.6" x 3' 11.2"Other
Listing Agents
Request More Information
Request More Information
Location
1 Kirbys Way, Huntsville, Ontario, P1H 2M6 Canada
Around this property
Information about the area within a 5-minute walk of this property.
Request Neighbourhood Information
Learn more about the neighbourhood and amenities around this home
Request NowPayment Calculator
- $
- %$
- %
- Principal and Interest 0
- Property Taxes 0
- Strata / Condo Fees 0

