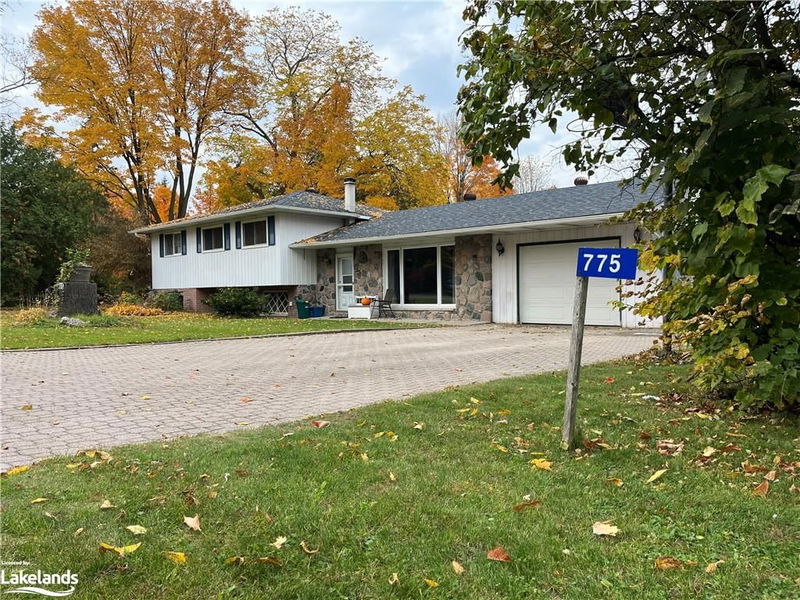Key Facts
- MLS® #: 40666207
- Property ID: SIRC2136443
- Property Type: Residential, Single Family Detached
- Living Space: 2,222 sq.ft.
- Lot Size: 0.20 ac
- Year Built: 1973
- Bedrooms: 4+1
- Bathrooms: 2+1
- Parking Spaces: 5
- Listed By:
- Royal LePage Lakes Of Muskoka Realty, Brokerage, Gravenhurst
Property Description
Opportunities Abound with this wonderfully situated family home. Spacious side split layout offering plenty of room for a large family, or the possibility of an in law suite. The solid home is set on a quiet mature street close to parks, beaches and only a short walk from charming "uptown Gravenhurst". Featuring a single attached garage, two different deck spaces, a lower level family room and a large primary suite with walk in closet and ensuite bath. Currently has 4 bedrooms plus a den and 2.5 baths with more than enough space to adjust the layout to suit your needs. Efficient gas furnace, central air and a newer roof make this a great option! This could be the one you've been searching for. Attractively priced and ready for its new owners to move right in!
Rooms
- TypeLevelDimensionsFlooring
- Dining roomMain10' 7.1" x 9' 1.8"Other
- KitchenMain11' 10.7" x 10' 7.9"Other
- FoyerMain5' 10.2" x 13' 8.1"Other
- Living roomMain16' 9.1" x 13' 10.1"Other
- Bathroom2nd floor7' 4.1" x 9' 1.8"Other
- Bathroom2nd floor7' 1.8" x 10' 8.6"Other
- Bedroom2nd floor8' 9.1" x 10' 8.6"Other
- Bedroom2nd floor10' 2.8" x 12' 7.1"Other
- Bedroom2nd floor8' 7.9" x 10' 8.6"Other
- Storage2nd floor6' 7.1" x 10' 8.6"Other
- Primary bedroom2nd floor11' 5" x 18' 2.1"Other
- OtherMain22' 10" x 14' 4"Other
- BathroomBasement10' 4.8" x 9' 10.8"Other
- BedroomBasement10' 4" x 16' 9.9"Other
- Family roomBasement16' 6.8" x 12' 9.1"Other
- Recreation RoomBasement15' 10.1" x 11' 6.9"Other
- UtilityBasement3' 2.1" x 3' 4.1"Other
Listing Agents
Request More Information
Request More Information
Location
775 Sarah Street N, Gravenhurst, Ontario, P1P 1E4 Canada
Around this property
Information about the area within a 5-minute walk of this property.
Request Neighbourhood Information
Learn more about the neighbourhood and amenities around this home
Request NowPayment Calculator
- $
- %$
- %
- Principal and Interest 0
- Property Taxes 0
- Strata / Condo Fees 0

