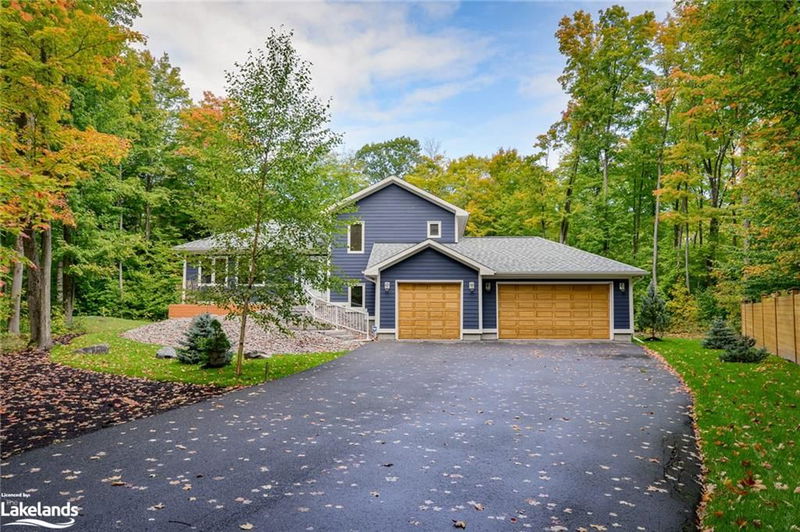Key Facts
- MLS® #: 40658321
- Property ID: SIRC2124979
- Property Type: Residential, Single Family Detached
- Living Space: 1,884 sq.ft.
- Lot Size: 1.32 ac
- Year Built: 2017
- Bedrooms: 3
- Bathrooms: 2+1
- Parking Spaces: 8
- Listed By:
- Re/Max Professionals North, Brokerage, Bracebridge
Property Description
Introducing this custom built sidesplit (2017), located in the prestigious Forest Glen neighbourhood! Nestled on over one acre of land and surrounded by forest, this property offers excellent privacy while being just minutes from downtown Gravenhurst. Beautiful granite steps welcome you into a bright foyer and open concept main floor. The kitchen boasts custom cabinetry and stainless steel appliances. The Muskoka room features a cathedral ceiling, and is roughed-in for a hot tub, or place furniture for a relaxing 3-season sitting room. Step outside to the elevated 12' x 20' deck, w/natural gas BBQ connection. The backyard features low-maintenance hardscaping, natural gas firepit, a 7'ft tall wood fence, surrounded by tall trees - a truly private oasis. Fully finished basement, large 2 & 1/2 car garage, completely repainted interior (2024). Excellent highway access, minutes from Hwy.11. Homes on this desirable street do not come up very often! Don’t miss out on this incredible opportunity! (Some photos have been virtually staged)
Rooms
- TypeLevelDimensionsFlooring
- KitchenMain12' 2" x 13' 5.8"Other
- Dining roomMain13' 8.1" x 11' 10.9"Other
- Living roomMain12' 7.1" x 17' 3"Other
- Bedroom2nd floor12' 2.8" x 9' 3"Other
- Bathroom2nd floor10' 9.9" x 5' 10.8"Other
- Bathroom2nd floor7' 6.9" x 5' 10"Other
- Bedroom2nd floor13' 5" x 12' 9.1"Other
- Bedroom2nd floor12' 2.8" x 9' 3.8"Other
- BathroomLower6' 9.8" x 5' 4.9"Other
- Laundry roomBasement10' 4.8" x 10' 7.8"Other
- Recreation RoomBasement23' 7" x 13' 10.9"Other
- Bonus RoomLower15' 5" x 12' 11.9"Other
- Family roomLower12' 4" x 18' 11.9"Other
- UtilityBasement7' 10.8" x 10' 4"Other
Listing Agents
Request More Information
Request More Information
Location
215 Forest Glen Drive, Gravenhurst, Ontario, P1P 1A1 Canada
Around this property
Information about the area within a 5-minute walk of this property.
Request Neighbourhood Information
Learn more about the neighbourhood and amenities around this home
Request NowPayment Calculator
- $
- %$
- %
- Principal and Interest 0
- Property Taxes 0
- Strata / Condo Fees 0

