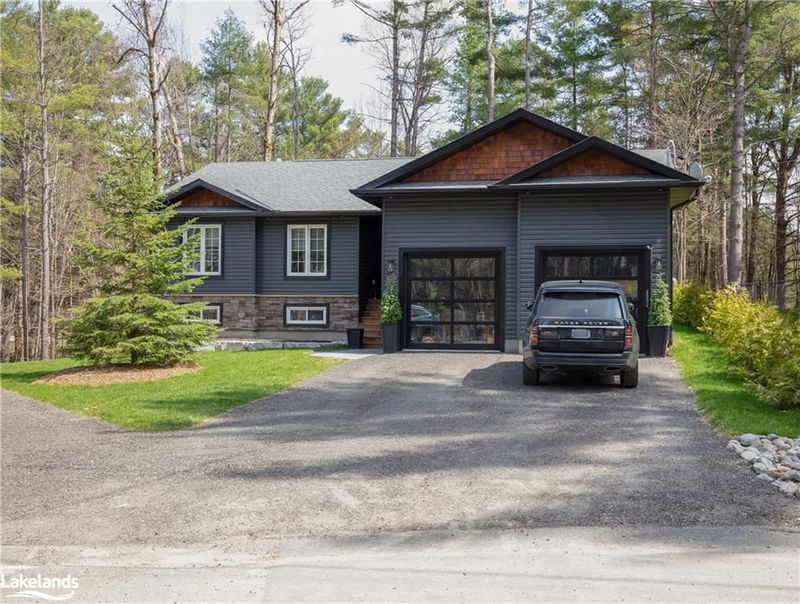Key Facts
- MLS® #: 40598893
- Property ID: SIRC2058516
- Property Type: Residential, Single Family Detached
- Living Space: 1,442 sq.ft.
- Lot Size: 38,645 sq.ft.
- Year Built: 2024
- Bedrooms: 3
- Bathrooms: 2
- Parking Spaces: 6
- Listed By:
- Re/Max Professionals North, Brokerage, Gravenhurst
Property Description
New home. INCLUDED 10K ALLOWANCE FOR APPLIANCES, 12X20 DECK WITH A METAL RAILING, 3K ALLOWANCE FOR WINDOW COVERINGS AND CLOSET SYSTEMS. The lot is fully treed with 295ft frontage in a subdivision of similar properties. It is a short drive to Kahshe lake. There is a marina on the lake as well as one down the road., Kahshe lake has a private members beach and good boating. The property is located close to highway 11 and a short drive to Orillia or Gravenhurst. Pictures and 3D tour are of a recently completed home similar to the new build with the same floor plan and similar finishings. Upgrades and colour changes can be added based on the completion at the time of purchase. The house will have a high efficiency propane furnace, a HRV system and central Air conditioning. Completion date Fall 2024. Cathedral ceiling in the great room. Open concept layout featuring wide plank engineered hardwood and tile throughout. Full LED lighting, feature walls and stained false beams throughout, Designer custom kitchen and quartz countertops. Large entrance foyer and main floor laundry. Oversized molding both casing and baseboard. Electric fireplace in the living room. Two bathrooms a 4 piece and 3 piece Primary bedroom ensuite . ICF foundation Tarion warranty. Basement is drywalled with electric outlets and a second electrical pony panel for easy finishing. See plans (attached) for exact measurements. Very close access to highway 11 and Huntsville.
Rooms
- TypeLevelDimensionsFlooring
- KitchenMain45' 11.1" x 62' 8.3"Other
- Great RoomMain53' 5.7" x 52' 10.2"Other
- Primary bedroomMain45' 11.5" x 45' 11.9"Other
- BedroomMain33' 1.6" x 42' 11.7"Other
- BathroomMain20' 1.5" x 29' 8.6"Other
- BedroomMain33' 1.6" x 39' 8.3"Other
- Mud RoomMain22' 7.6" x 35' 5.1"Other
- FoyerMain4' 11.8" x 6' 4.7"Other
Listing Agents
Request More Information
Request More Information
Location
1043 Fleming Drive W, Gravenhurst, Ontario, P0E 1G0 Canada
Around this property
Information about the area within a 5-minute walk of this property.
Request Neighbourhood Information
Learn more about the neighbourhood and amenities around this home
Request NowPayment Calculator
- $
- %$
- %
- Principal and Interest 0
- Property Taxes 0
- Strata / Condo Fees 0

