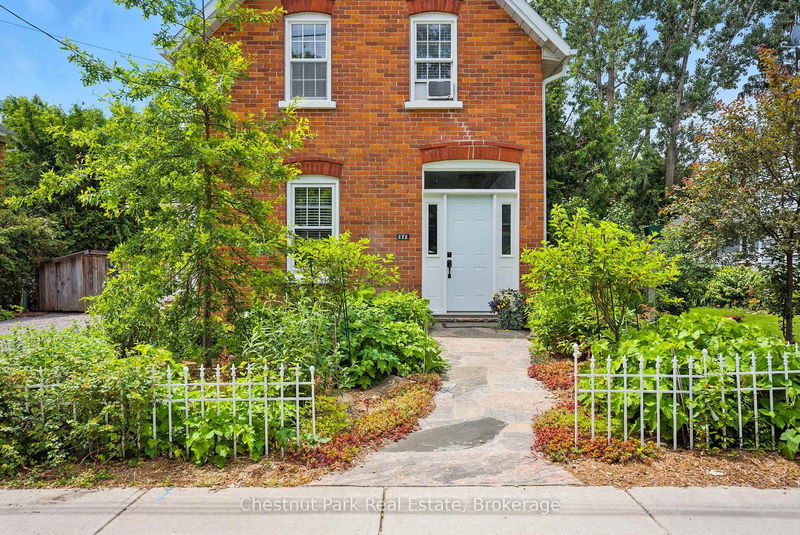Key Facts
- MLS® #: X12262438
- Property ID: SIRC2879716
- Property Type: Residential, Other
- Lot Size: 5,808 sq.ft.
- Year Built: 100
- Bedrooms: 4
- Bathrooms: 2
- Additional Rooms: Den
- Parking Spaces: 3
- Listed By:
- Chestnut Park Real Estate
Property Description
Charming Renovated Century Home with Carriage House, Commercial Potential & Prime In-Town Location. Discover the perfect blend of historic charm, modern updates, and incredible versatility in this fully renovated 4-bedroom, 2-bathroom century home. Located right in town, yet tucked away enough to feel like a private retreat - this property offers the rare combination of residential comfort and commercial opportunity. Step inside to find two spacious sitting rooms, a formal dining room, and character-filled finishes throughout. The kitchen and bathrooms have been tastefully updated, while laundry is conveniently located in the basement.The lower level also features a large unfinished space brimming with potential; ideal for creating a separate apartment, home office, studio, or even running a business right from home. Bonus: Detached 1-Bedroom Carriage House - A true highlight of the property! The carriage house includes 1 bedroom, 2 bathrooms, a beautiful Muskoka room, and a large deck overlooking the professionally landscaped yard and tranquil waterfall. Its perfect for extended family, guests, or rental income. Zoned Residential & Commercial, With flexible zoning and ample space, this unique property opens the door to a wide range of possibilities. Multi-generational living, home-based business, or investment potential. Don't miss your chance to own a truly special property that offers charm, functionality, and opportunity: all in an unbeatable location.
Rooms
- TypeLevelDimensionsFlooring
- KitchenMain10' 11.8" x 10' 4.4"Other
- Living roomMain16' 10.7" x 16' 11.9"Other
- Dining roomMain12' 11.9" x 16' 11.9"Other
- Family roomMain13' 11.7" x 10' 8.6"Other
- OtherUpper11' 4.6" x 13' 11.7"Other
- BathroomUpper7' 8.1" x 7' 8.1"Other
- BathroomUpper7' 8.1" x 7' 8.1"Other
- BedroomUpper10' 11.8" x 9' 5.7"Other
- BedroomUpper10' 11.8" x 8' 4.7"Other
- BedroomUpper14' 11.9" x 9' 6.9"Other
Listing Agents
Request More Information
Request More Information
Location
212 James St, Bracebridge, Ontario, P1L 2B8 Canada
Around this property
Information about the area within a 5-minute walk of this property.
Request Neighbourhood Information
Learn more about the neighbourhood and amenities around this home
Request NowPayment Calculator
- $
- %$
- %
- Principal and Interest 0
- Property Taxes 0
- Strata / Condo Fees 0

