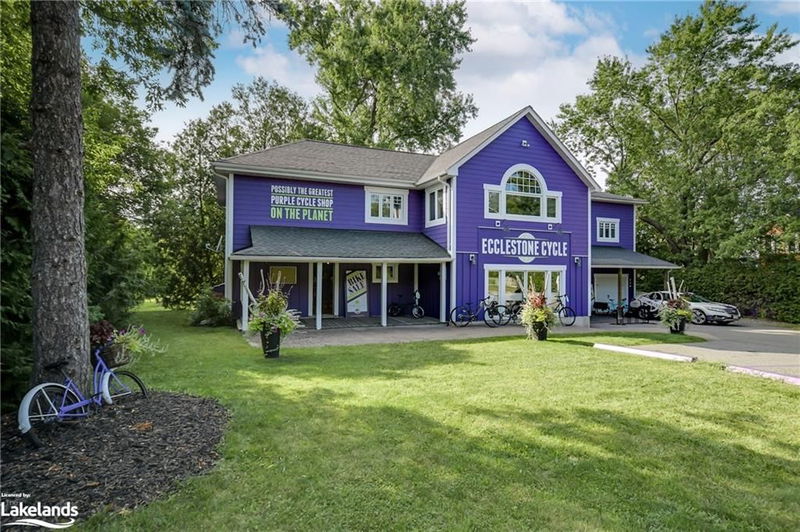Key Facts
- MLS® #: 40640152
- Property ID: SIRC2071592
- Property Type: Residential, Single Family Detached
- Living Space: 11,756 sq.ft.
- Lot Size: 0.47 ac
- Bedrooms: 5
- Bathrooms: 3+1
- Parking Spaces: 8
- Listed By:
- Royal LePage Lakes Of Muskoka Realty, Brokerage, Bracebridge
Property Description
Set on a ½ acre lot in the town of Bracebridge, walking distance to downtown and the Muskoka River sits a unique opportunity. The main floor is currently set up as retail with 2780 sqft of space. On the second floor is a five bedroom, three bath residence with high ceilings and open concept kitchen and living space. The primary bedroom has a fireplace, walk-in closet, 4pc ensuite and a balcony with views of the river. The third floor is an extraordinary light filled family room with vaulted ceilings and fireplace. Complete with office, laundry room, large entry/mudroom and a single car attached garage, there is nothing left wanting in this family home. It may be the perfect set up – live and work with space and exposure that is unmatched. Built in three sections, the original home in 1880 with two additions in 2002 and 2008, there is also an 2,484 sqft full basement that provides lots of storage space, 2pc bath and kitchenette. This building will both surprise and impress and is most definitely one of a kind.
Rooms
- TypeLevelDimensionsFlooring
- Kitchen2nd floor19' 7" x 9' 4.9"Other
- Mud RoomMain12' 7.9" x 12' 9.9"Other
- Living room2nd floor19' 7" x 14' 11.9"Other
- Dining room2nd floor19' 7" x 7' 8.1"Other
- Home office2nd floor19' 7" x 7' 6.9"Other
- Primary bedroom2nd floor20' 6.8" x 18' 9.9"Other
- Bedroom2nd floor11' 5" x 14' 4"Other
- Bedroom2nd floor13' 5.8" x 14' 2.8"Other
- Bathroom2nd floor8' 7.1" x 8' 11"Other
- Bedroom2nd floor11' 6.1" x 8' 3.9"Other
- Bedroom2nd floor15' 5" x 11' 8.9"Other
- Family room3rd floor31' 9.8" x 31' 5.9"Other
- Bathroom2nd floor10' 9.9" x 14' 11"Other
- Storage3rd floor5' 8.8" x 12' 7.1"Other
- Storage3rd floor28' 2.9" x 11' 3.8"Other
- OtherMain18' 6.8" x 45' 8.8"Other
- OtherMain22' 8" x 31' 2"Other
- OtherMain31' 4.7" x 44' 7.8"Other
- BathroomBasement9' 3.8" x 2' 9.8"Other
- WorkshopMain12' 9.9" x 11' 10.7"Other
- OtherMain6' 7.1" x 9' 3.8"Other
Listing Agents
Request More Information
Request More Information
Location
230 Ecclestone Drive, Bracebridge, Ontario, P1L 1G4 Canada
Around this property
Information about the area within a 5-minute walk of this property.
Request Neighbourhood Information
Learn more about the neighbourhood and amenities around this home
Request NowPayment Calculator
- $
- %$
- %
- Principal and Interest 0
- Property Taxes 0
- Strata / Condo Fees 0

