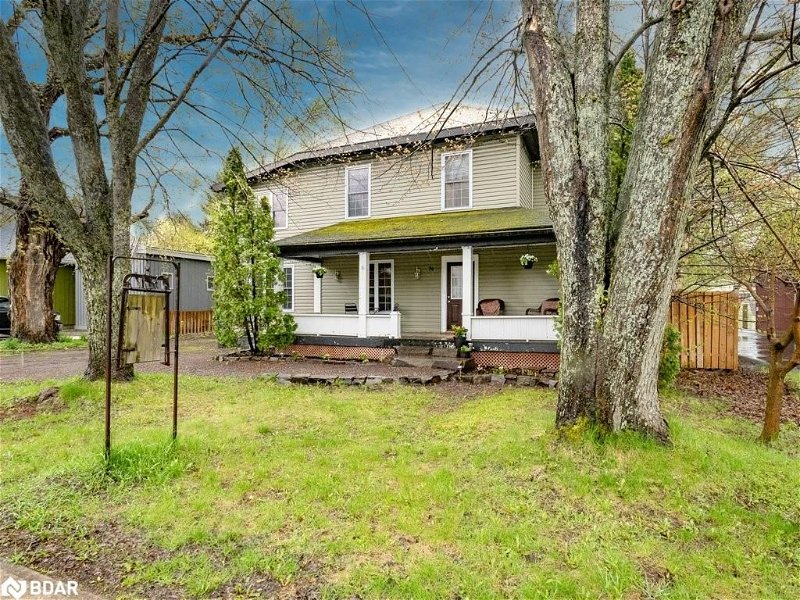Key Facts
- MLS® #: 40606301
- Property ID: SIRC2057794
- Property Type: Residential, Single Family Detached
- Living Space: 2,310 sq.ft.
- Bedrooms: 5
- Bathrooms: 2
- Parking Spaces: 6
- Listed By:
- Exit Realty True North Brokerage
Property Description
Welcome to 74 Taylor Rd. Centrally located in the beautiful town of Bracebridge, walking distance to all that downtown has to offer! This fully updated home offers gorgeous renovations that completely add to the character and charm! From the moment you walk up the landscaped path to the covered porch you will feel right at home! The massive combined eat in-kitchen/dining room with walk-in pantry, main floor laundry and lots of space for family dinner walks out to the dream backyard! This backyard offers so much privacy and is perfect for entertaining! The large deck with gazebo seating area overlooks the pond and magnolia trees and a kids playground! Relax with your glass of wine after a long day or keep up with your fitness in the swim spa there's also room for a gym in the basement as well! Main level offers lots of options for work at home(with fiber optic internet), in-law suite or keep it as an extra living room! 5 bedrooms upstairs make this a perfect home for a growing family.
Rooms
- TypeLevelDimensionsFlooring
- Kitchen With Eating AreaMain39' 4.4" x 82' 2.5"Other
- Living roomMain39' 4.4" x 42' 7.8"Other
- Living roomMain39' 4.4" x 39' 4.4"Other
- Bedroom2nd floor29' 6.3" x 33' 8.5"Other
- Primary bedroom2nd floor29' 6.3" x 36' 10.7"Other
- Bedroom2nd floor78' 8.8" x 85' 3.6"Other
- Bedroom2nd floor29' 6.3" x 52' 8.2"Other
- Bedroom2nd floor36' 10.7" x 65' 7.4"Other
- Laundry roomMain16' 4.8" x 22' 11.5"Other
- Exercise RoomBasement10' 11.8" x 20' 1.5"Other
- UtilityBasement24' 1.8" x 25' 11.8"Other
Listing Agents
Request More Information
Request More Information
Location
74 Taylor Road, Bracebridge, Ontario, P1L 1J2 Canada
Around this property
Information about the area within a 5-minute walk of this property.
Request Neighbourhood Information
Learn more about the neighbourhood and amenities around this home
Request NowPayment Calculator
- $
- %$
- %
- Principal and Interest 0
- Property Taxes 0
- Strata / Condo Fees 0

