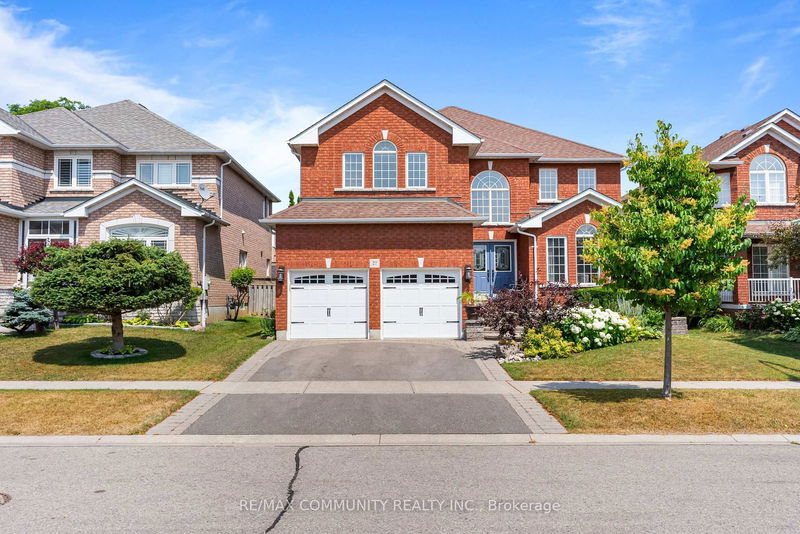Key Facts
- MLS® #: E12284391
- Property ID: SIRC2522569
- Property Type: Residential, Single Family Detached
- Lot Size: 5,406.78 sq.ft.
- Year Built: 16
- Bedrooms: 4
- Bathrooms: 3
- Additional Rooms: Den
- Parking Spaces: 4
- Listed By:
- RE/MAX COMMUNITY REALTY INC.
Property Description
Experience Elevated Living in North Whitby! Welcome to this beautifully upgraded family home, tucked away on a premium 50 foot lot on a peaceful crescent surrounded by executive residences and mature tree lines. Offering an impressive 2,937 sq. ft. of above ground living space, this property combines style, comfort and functionality. A professionally landscaped front yard and lush garden create a warm first impression. Step inside to discover a bright, open concept layout featuring freshly painted walls and rich hardwood flooring throughout - a carpet free home! The spacious main floor is designed for everyday comfort and effortless entertaining. The bright living and dining areas flow into a modern, updated kitchen featuring sleek stainless steel appliances, elegant quartz countertops and plenty of workspace for the family chef. Walk out to a large, maintenance free composite deck, perfect for relaxing or hosting summer gatherings in your private backyard oasis. A grand circular staircase leads to the second floor, where the primary suite feels like a peaceful escape with its generous sitting area, a large walk-in closet and an updated spa like 5-piece ensuite. Three additional large bedrooms provide plenty of room and comfort for the whole family. Well maintained and updated over the years, this home features a newer roof (2013), stylishly renovated kitchen and bathrooms (2020), an owned hot water tank (2022), upgraded garage doors (2015), a durable composite deck (2013) and freshly paved driveway (2022). The laundry can be relocated to the second floor if desired. This is a rare opportunity to secure an elegant, move in ready home in one of North Whitby's most established and prestigious neighbourhoods.
Rooms
- TypeLevelDimensionsFlooring
- Living roomGround floor10' 11.8" x 14' 1.2"Other
- Dining roomGround floor10' 11.8" x 12' 7.1"Other
- Family roomGround floor14' 11" x 20' 1.5"Other
- KitchenGround floor10' 2.4" x 14' 5.2"Other
- Breakfast RoomGround floor16' 1.3" x 10' 9.5"Other
- Other2nd floor16' 1.3" x 25' 2.3"Other
- Bedroom2nd floor14' 1.2" x 10' 11.8"Other
- Bedroom2nd floor12' 9.4" x 13' 9.7"Other
- Bedroom2nd floor11' 2.2" x 11' 7.3"Other
Listing Agents
Request More Information
Request More Information
Location
27 Mac Carl Cres, Whitby, Ontario, L1R 2T7 Canada
Around this property
Information about the area within a 5-minute walk of this property.
Request Neighbourhood Information
Learn more about the neighbourhood and amenities around this home
Request NowPayment Calculator
- $
- %$
- %
- Principal and Interest 0
- Property Taxes 0
- Strata / Condo Fees 0

