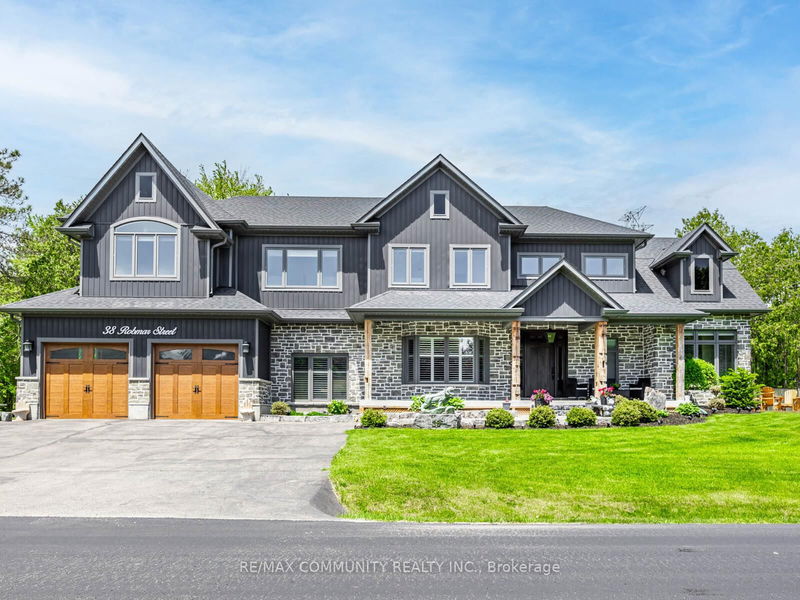Key Facts
- MLS® #: E12196714
- Property ID: SIRC2458663
- Property Type: Residential, Single Family Detached
- Lot Size: 5,317.03 sq.ft.
- Year Built: 6
- Bedrooms: 5+2
- Bathrooms: 6
- Additional Rooms: Den
- Parking Spaces: 12
- Listed By:
- RE/MAX COMMUNITY REALTY INC.
Property Description
Absolutely Stunning 5+2 Bedroom Custom Executive Home in Sought-After Brooklin! This one-of-a-kind estate showcases luxury living with high-end finishes and exceptional attention to detail throughout. Featuring a grand entrance, formal dining room, and a custom gourmet eat-in kitchen with top-of-the-line appliances. The show-stopping great room offers soaring 16-ft ceilings and a designer shiplap fireplace wall. Includes a main floor in-law suite with heated flooring and a separate main floor office, ideal for multi-generational living or working from home. The primary retreat is a true escape, featuring a spa-inspired ensuite with heated floors, private balcony, and large walk-in closet. The fully finished basement offers 2 additional bedrooms, a full kitchen, and a separate entrance perfect for extended family or income potential. Too many upgrades and inclusions to list please see attached schedules for full details. A rare opportunity in one of Brooklin's most desirable neighborhoods!
Rooms
- TypeLevelDimensionsFlooring
- Dining roomMain13' 6.9" x 18' 11.9"Other
- KitchenMain22' 2.9" x 17' 5.8"Other
- Living roomMain15' 5" x 25' 1.9"Other
- BedroomMain13' 3.8" x 12' 11.9"Other
- Home officeMain13' 3" x 9' 8.1"Other
- Other2nd floor15' 3.8" x 21' 3.9"Other
- Bedroom2nd floor15' 11" x 11' 8.9"Other
- Bedroom2nd floor12' 9.4" x 11' 6.1"Other
- Bedroom2nd floor16' 2.8" x 11' 6.1"Other
- KitchenBasement18' 11.9" x 23' 5.8"Other
- BedroomBasement10' 7.8" x 16' 6"Other
- BedroomBasement11' 10.1" x 8' 7.9"Other
- Living roomBasement10' 3.2" x 14' 5.6"Other
Listing Agents
Request More Information
Request More Information
Location
38 Robmar St E, Whitby, Ontario, L1M 1T7 Canada
Around this property
Information about the area within a 5-minute walk of this property.
Request Neighbourhood Information
Learn more about the neighbourhood and amenities around this home
Request NowPayment Calculator
- $
- %$
- %
- Principal and Interest 0
- Property Taxes 0
- Strata / Condo Fees 0

