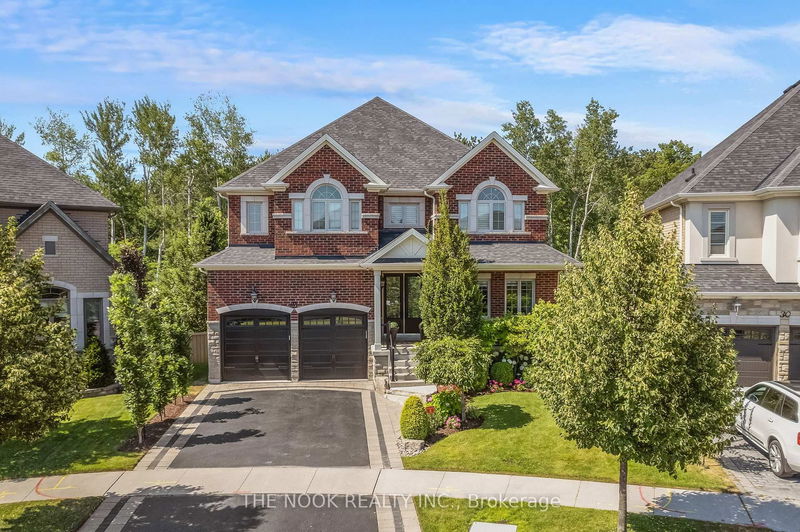Key Facts
- MLS® #: E12194928
- Property ID: SIRC2458646
- Property Type: Residential, Single Family Detached
- Lot Size: 4,888.28 sq.ft.
- Bedrooms: 4+1
- Bathrooms: 5
- Additional Rooms: Den
- Parking Spaces: 4
- Listed By:
- THE NOOK REALTY INC.
Property Description
Experience luxurious living in this stunning 4+1 bedroom HighMark built home, offering nearly 5,000 sq. ft. of exquisite space. The home features rich newly refinished hardwood floors and soaring 9-foot ceilings throughout, with abundant custom Coffered Ceilings and Paneled Wall finishes throughout, creating an inviting atmosphere. The gourmet eat-in kitchen is a chef's dream, complete with a large walk-in pantry and butlers servery for the expansive dining room, a large eat-in breakfast area with a walkout to a custom Aztec Built Composite Deck overlooking the pristine Ravine and beautifully landscaped backyard retreat perfect for entertaining. The oversized Primary suite, which can easily convert to a fifth bedroom, includes a massive custom walk-in closet and a cozy double-sided fireplace in the ensuite for ultimate relaxation. The fully finished 1,235 sq. ft. basement provides versatility with an additional bathroom, Workout Gym/5th Bedroom, multiple large entertainment spaces and wet bar, all with its own walkout to a waterproof under-deck seating area! The Large Pie Shaped Backyard is Incredibly Private with tons of room for a pool. Conveniently located near Highway 407, this home seamlessly blends elegance and accessibility. Don't miss the opportunity to make this exquisite property your own! **EXTRAS** 2 Gas BBQ Hookups, 3 Gas Fireplaces, Extra Large Cold Cellar, Garden Shed with Electricity, 2 Walkouts!
Rooms
- TypeLevelDimensionsFlooring
- Living roomMain10' 7.8" x 12' 7.1"Other
- Dining roomMain12' 9.4" x 14' 11.9"Other
- KitchenMain10' 7.8" x 12' 1.2"Other
- Family roomMain14' 11.9" x 14' 11.9"Other
- Home officeMain10' 7.8" x 11' 7.3"Other
- Laundry roomMain10' 7.8" x 10' 7.8"Other
- Other2nd floor15' 8.9" x 30' 11.6"Other
- Bedroom2nd floor12' 11.9" x 13' 11.7"Other
- Bedroom2nd floor16' 2.4" x 16' 11.9"Other
- Bedroom2nd floor10' 7.8" x 14' 11"Other
- Recreation RoomBasement28' 6.1" x 29' 3.1"Other
- BedroomBasement12' 10.3" x 13' 11.7"Other
Listing Agents
Request More Information
Request More Information
Location
28 Coach Cres, Whitby, Ontario, L1R 0K8 Canada
Around this property
Information about the area within a 5-minute walk of this property.
Request Neighbourhood Information
Learn more about the neighbourhood and amenities around this home
Request NowPayment Calculator
- $
- %$
- %
- Principal and Interest $10,742 /mo
- Property Taxes n/a
- Strata / Condo Fees n/a

