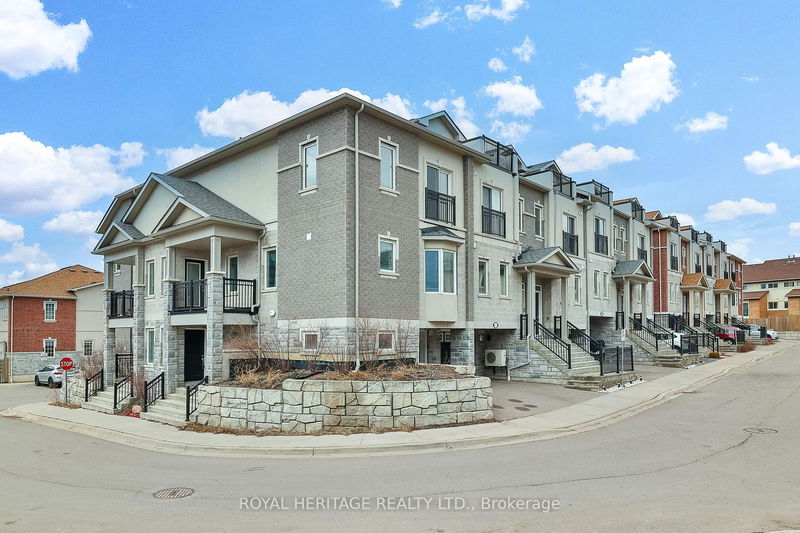Key Facts
- MLS® #: E12094378
- Property ID: SIRC2377304
- Property Type: Residential, Townhouse
- Bedrooms: 3
- Bathrooms: 2
- Additional Rooms: Den
- Parking Spaces: 2
- Listed By:
- ROYAL HERITAGE REALTY LTD.
Property Description
Perfect Timing To Get Into The GTA Market With This 3 Bedroom/ 2 Full Washroom End Unit Townhome In The High Desirable Pringle Creek Area * Private Entrance With Porch & Lots Of Natural Light Throughout! * Walking Distance To All Major Amenities: 15 Mins To French Immersion Julie Payette PS, 7 Mins To C.E . BROUGHTON PS, 5 Mins To The Bus Stop, Restaurants,Groceries, 407/401 & So Much More! * Only 7 Years Old, 1 Car Garage + 1 Driveway Spot With Direct Garage Access * Spacious & Inviting Open Concept 2nd Floor With Well Maintained Kitchen, Breakfast Bar, Backsplash, Granite Countertops, & Tiled Flooring! * Separate Dining Area Combined With Kitchen Which Has A Beautiful Bay Window *Living Room Features Laminate Flooring & Access To The Terrace * Larger 3rd Floor Brings Convenience With Laundry Room & Wide Hallway * Primary Bedroom Includes Large Closet With Closet Organizers, Semi Ensuite & Laminate Flooring! * 2nd Bedroom Just As Spacious With Laminate Flooring, Double Closet & Window! * Perfect Size For A First Time HomeBuyer Or Downsizer In A Great Area To Get Your Foot Into The Real Estate Market! Main Floor Features 3rd Bedroom (Includes Window & Closet) & Full 3 PC Bath With Sliding Glass Door! Don't Miss Out On This Home! Monthly POTL fee is approx $224.73/month. * Buyer acknowledges that the property is subject to Restrictive Covenants as contained in Instrument N. DR1654984 (copy of which is attached as schedule "C" hereto). Buyer further acknowledges that this Instrument will remain on title and will not be discharged by the Seller on closing. Property is being sold "as is" and Seller makes no warranties or representations in this regard. *Buyer agrees to conduct his own investigations and satisfy himself as to any easements/rights of way which may affect the property. Property is being sold "as is" and Seller makes no warranties or representations in this regard.
Rooms
- TypeLevelDimensionsFlooring
- Living room2nd floor18' 9.1" x 19' 11.7"Other
- Dining room2nd floor10' 2.8" x 10' 1.6"Other
- Kitchen2nd floor8' 11.8" x 8' 11.8"Other
- Laminate3rd floor10' 4.4" x 14' 11"Other
- Bedroom3rd floor8' 5.9" x 14' 11"Other
- Laundry room3rd floor0' x 0'Other
- BedroomMain7' 2.6" x 8' 5.9"Other
Listing Agents
Request More Information
Request More Information
Location
2 Dunsley Way, Whitby, Ontario, L1N 0L5 Canada
Around this property
Information about the area within a 5-minute walk of this property.
Request Neighbourhood Information
Learn more about the neighbourhood and amenities around this home
Request NowPayment Calculator
- $
- %$
- %
- Principal and Interest $3,679 /mo
- Property Taxes n/a
- Strata / Condo Fees n/a

