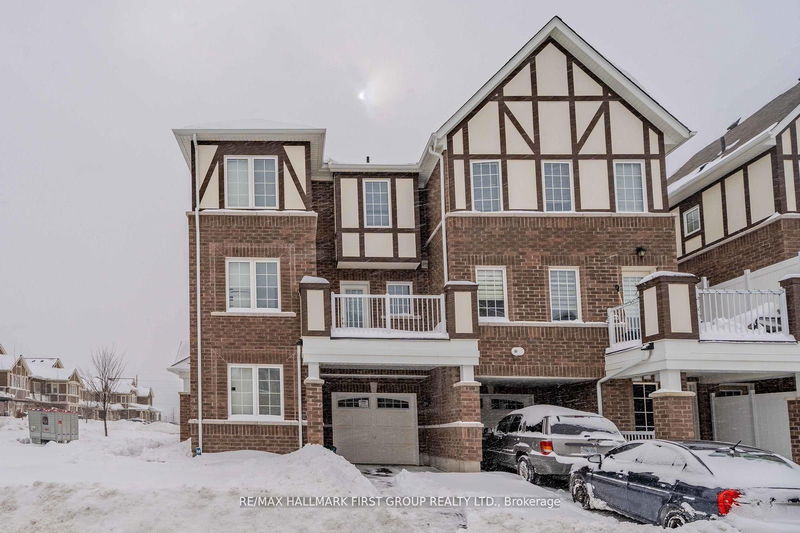Key Facts
- MLS® #: E12049893
- Property ID: SIRC2343847
- Property Type: Residential, Townhouse
- Lot Size: 146.12 sq.ft.
- Bedrooms: 4
- Bathrooms: 3
- Additional Rooms: Den
- Parking Spaces: 3
- Listed By:
- RE/MAX HALLMARK FIRST GROUP REALTY LTD.
Property Description
Nestled on a coveted prime corner lot, this STUNNING freehold townhouse by Mattamy offers the PERFECT blend of stye & convenience. The open concept design features 4 bedrooms and 3 bathrooms, sleek laminate floors, upgraded oak wood stairs, separate dining room and a good size kitchen with breakfast bar! Enjoy the outdoors with a charming balcony. Ideally located just minutes from hwy 412 & 401, close to schools, shopping & transportation and MORE. This home offers modern living.
Rooms
- TypeLevelDimensionsFlooring
- BedroomMain9' 6.1" x 8' 11.8"Other
- Living room2nd floor11' 4.6" x 20' 4.8"Other
- Dining room2nd floor14' 11.9" x 8' 1.2"Other
- Kitchen2nd floor15' 7" x 10' 7.8"Other
- Laminate3rd floor12' 6" x 10' 7.8"Other
- Bedroom3rd floor10' 11.8" x 8' 10.6"Other
- Bedroom3rd floor10' 7.8" x 9' 8.5"Other
Listing Agents
Request More Information
Request More Information
Location
1 Goldeye St, Whitby, Ontario, L1P 0E5 Canada
Around this property
Information about the area within a 5-minute walk of this property.
- 24.2% 20 to 34 years
- 21.55% 35 to 49 years
- 17.86% 50 to 64 years
- 8.37% 0 to 4 years
- 8.11% 65 to 79 years
- 6.88% 5 to 9 years
- 6.24% 10 to 14 years
- 5.08% 15 to 19 years
- 1.72% 80 and over
- Households in the area are:
- 86.75% Single family
- 10.44% Single person
- 2.25% Multi person
- 0.56% Multi family
- $163,231 Average household income
- $65,673 Average individual income
- People in the area speak:
- 72.6% English
- 6.31% English and non-official language(s)
- 5.95% Tamil
- 3.8% Urdu
- 2.7% Mandarin
- 2.61% French
- 1.85% Tagalog (Pilipino, Filipino)
- 1.59% Yue (Cantonese)
- 1.3% Telugu
- 1.29% Spanish
- Housing in the area comprises of:
- 71.42% Single detached
- 21.16% Row houses
- 5.93% Semi detached
- 1.01% Apartment 1-4 floors
- 0.24% Duplex
- 0.24% Apartment 5 or more floors
- Others commute by:
- 4.16% Public transit
- 3.54% Foot
- 1.45% Other
- 0% Bicycle
- 27.69% Bachelor degree
- 21.97% College certificate
- 20.99% High school
- 12.3% Did not graduate high school
- 9.91% Post graduate degree
- 4.18% Trade certificate
- 2.97% University certificate
- The average air quality index for the area is 1
- The area receives 299.22 mm of precipitation annually.
- The area experiences 7.39 extremely hot days (30.26°C) per year.
Request Neighbourhood Information
Learn more about the neighbourhood and amenities around this home
Request NowPayment Calculator
- $
- %$
- %
- Principal and Interest $3,906 /mo
- Property Taxes n/a
- Strata / Condo Fees n/a

