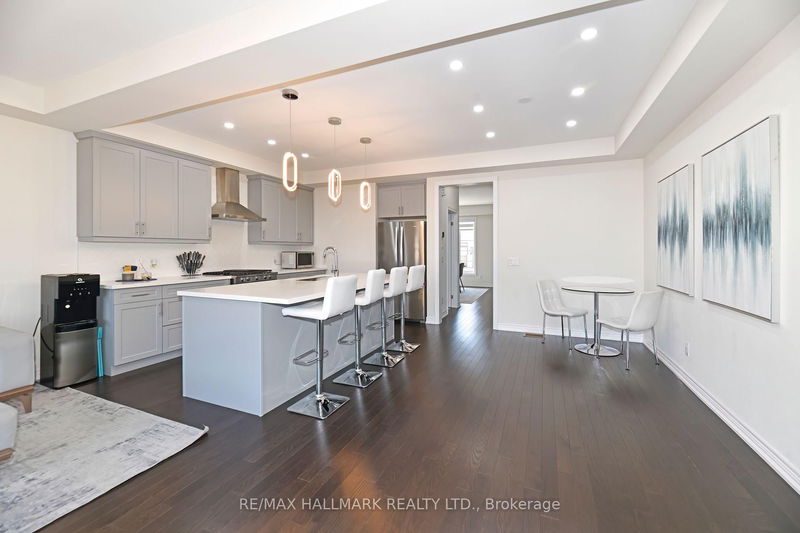Key Facts
- MLS® #: E12037168
- Property ID: SIRC2334411
- Property Type: Residential, Townhouse
- Lot Size: 1,846.97 sq.ft.
- Bedrooms: 3+1
- Bathrooms: 4
- Additional Rooms: Den
- Parking Spaces: 2
- Listed By:
- RE/MAX HALLMARK REALTY LTD.
Property Description
Welcome Home! This 3 Year New, 3+1 Bedroom, 4 Bathroom Immaculately Maintained Executive Home In Whitby Is So Spacious, You Won't Even Know You're In A Townhouse! Boasting Over 2400 Square Feet Above Ground, This Heathwood Homes Stunning Home Is One-Of-A-Kind W Tons Of Upgrades! Walk Through The Grand Entrance W Soaring 20 Foot Ceilings! Huge Kitchen W Magnificent Oversized Island W Plenty Of Seating, S/S Appliances Including Gas Smart Stove/Oven, Soft-Close Premium Cabinetry, Blanco Sink, Canopy Venthood, Upgraded Quartz Countertops, & Undermount Sinks. Luxurious Great Rm W Electric Fireplace & W/O To Deck. Lrg Dining Rm, Perfect For Entertaining! Zen Primary W 5-Pc Ensuite W Double Vanity (Undermount Sinks) W Custom Quartz Countertops, Soaker Tub, Frameless Glass Custom Shower, W/I Closet, & 2nd Closet System. Great 2nd & 3rd Bedrooms W Lrg Double Closets & Windows. Modern 4-Pc Kids Bath W Upgraded Quartz Countertops. Study Niche, Perfect For An Office! 4th Bedroom On Main Level W 4-Pc Ensuite Bath (Upgraded Quartz Countertops), W/I Closet, & W/O To Backyard. Lrg Mud Rm W W/I Coat Closet, & Direct Entrance To Garage. Soaring 9-Foot Ceilings, Gleaming Hardwood Floors, Wrought-Iron Pickets, Smooth Ceilings, Elegant, Bright Upgraded Lighting Including Pot Lights, & Upgraded Ceramics Throughout. Smart Home Security System. Dual Zone Hvac W 2 Smart Wi-Fi Ecobee Thermostats. Water Softener. Steps To Great Schools, Parks, Heber Down Conservation Area, Shopping, Restaurants, & Highways 401 & 407. Spacious, Very Bright, & Filled W Sunlight! Fantastic School District-Robert Munsch P.S. & Sinclair S.S.
Rooms
- TypeLevelDimensionsFlooring
- Kitchen2nd floor25' 9.8" x 19' 11.3"Other
- Great Room2nd floor25' 9.8" x 19' 11.3"Other
- Dining room2nd floor18' 6.8" x 14' 11.9"Other
- Powder Room2nd floor5' 10.2" x 8' 9.1"Other
- Other3rd floor12' 9.4" x 19' 1.9"Other
- Bathroom3rd floor11' 10.7" x 8' 9.9"Other
- Bedroom3rd floor11' 5" x 9' 4.5"Other
- Bedroom3rd floor12' 6" x 9' 3.4"Other
- Bathroom3rd floor8' 3.2" x 5' 6.5"Other
- StudyMain13' 3" x 7' 9.7"Other
- BedroomMain13' 6.2" x 12' 11.9"Other
- BathroomMain7' 9.7" x 5' 7.3"Other
- FoyerMain8' 9.9" x 7' 9.7"Other
- Mud RoomLower7' 9.7" x 10' 10.7"Other
- Recreation RoomLower21' 7.8" x 19' 11.3"Other
Listing Agents
Request More Information
Request More Information
Location
20 Icemaker Way, Whitby, Ontario, L1P 0L5 Canada
Around this property
Information about the area within a 5-minute walk of this property.
- 25.35% 35 to 49 years
- 17.36% 50 to 64 years
- 15.76% 20 to 34 years
- 11.13% 10 to 14 years
- 10.1% 15 to 19 years
- 7.6% 5 to 9 years
- 6.6% 65 to 79 years
- 4.69% 0 to 4 years
- 1.4% 80 and over
- Households in the area are:
- 87.67% Single family
- 8.33% Single person
- 2.26% Multi family
- 1.74% Multi person
- $167,248 Average household income
- $61,599 Average individual income
- People in the area speak:
- 77.19% English
- 5.48% English and non-official language(s)
- 3.52% Urdu
- 3.34% Tamil
- 2.42% Mandarin
- 1.99% Tagalog (Pilipino, Filipino)
- 1.6% Gujarati
- 1.58% Dari
- 1.44% Yue (Cantonese)
- 1.43% Punjabi (Panjabi)
- Housing in the area comprises of:
- 75.98% Single detached
- 14.96% Semi detached
- 9.05% Row houses
- 0.01% Duplex
- 0% Apartment 1-4 floors
- 0% Apartment 5 or more floors
- Others commute by:
- 4.66% Public transit
- 3.37% Other
- 2.33% Foot
- 0% Bicycle
- 29.58% High school
- 22.05% Bachelor degree
- 18.81% Did not graduate high school
- 18.38% College certificate
- 5.81% Post graduate degree
- 4.39% Trade certificate
- 0.99% University certificate
- The average air quality index for the area is 1
- The area receives 299.11 mm of precipitation annually.
- The area experiences 7.39 extremely hot days (30.29°C) per year.
Request Neighbourhood Information
Learn more about the neighbourhood and amenities around this home
Request NowPayment Calculator
- $
- %$
- %
- Principal and Interest $4,541 /mo
- Property Taxes n/a
- Strata / Condo Fees n/a

