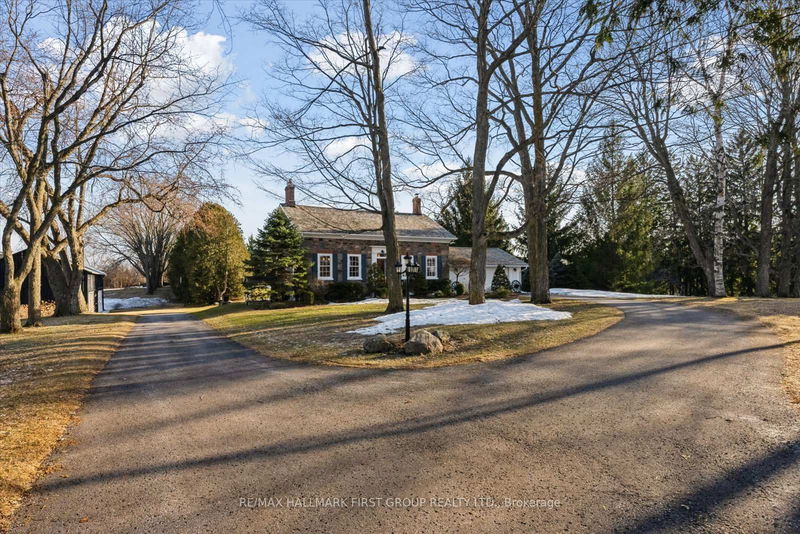Key Facts
- MLS® #: E12028593
- Property ID: SIRC2327864
- Property Type: Residential, Single Family Detached
- Lot Size: 10.87 ac
- Bedrooms: 4
- Bathrooms: 2
- Additional Rooms: Den
- Parking Spaces: 18
- Listed By:
- RE/MAX HALLMARK FIRST GROUP REALTY LTD.
Property Description
Welcome to Stone Eden A Truly Exceptional EstateSet on 10.87 breathtaking acres, this extraordinary property is a rare blend of historic charm and modern refinement. A custom iron gate opens to a picturesque landscape featuring two serene ponds, an apple orchard, an in-ground heated pool, and a 37x28ft barnperfect for horses, a hobby farm, or additional storage.At the heart of this remarkable estate stands Stone Eden, a masterfully upgraded historic home that seamlessly marries old-world beauty with contemporary comforts. Inside, bright and spacious living and dining areas, warmed by a gas fireplace, set the stage for refined gatherings, while the upgraded kitchen, complete with heated floors, offers both style and functionality. The main-floor office with custom built-in cabinetry provides the perfect workspace, and four beautifully appointed bedrooms ensure ample space for family and guests. The finished walk-up basement, featuring exquisite details, a stylish bar, and another gas fireplace, adds even more versatility to this impressive home.Meticulously maintained with thoughtful updates, including a cedar roof (2020) and Magic Windows, this estate is truly one of a kind. Whether you're envisioning a private family retreat, a multi-generational home, or space to pursue your equestrian or farming passions, Stone Eden offers endless possibilities!
Rooms
- TypeLevelDimensionsFlooring
- Living roomMain15' 7.7" x 12' 7.9"Other
- Dining roomMain14' 2" x 13' 9.7"Other
- KitchenMain9' 5.3" x 13' 8.5"Other
- Home officeMain8' 8.5" x 11' 3.8"Other
- HardwoodUpper13' 11.3" x 10' 11.8"Other
- BedroomUpper12' 4.8" x 10' 1.6"Other
- BedroomUpper11' 10.9" x 12' 6.7"Other
- BedroomUpper16' 2" x 11' 6.7"Other
Listing Agents
Request More Information
Request More Information
Location
535 Myrtle Rd W, Whitby, Ontario, L0B 1A0 Canada
Around this property
Information about the area within a 5-minute walk of this property.
Request Neighbourhood Information
Learn more about the neighbourhood and amenities around this home
Request NowPayment Calculator
- $
- %$
- %
- Principal and Interest $14,595 /mo
- Property Taxes n/a
- Strata / Condo Fees n/a

