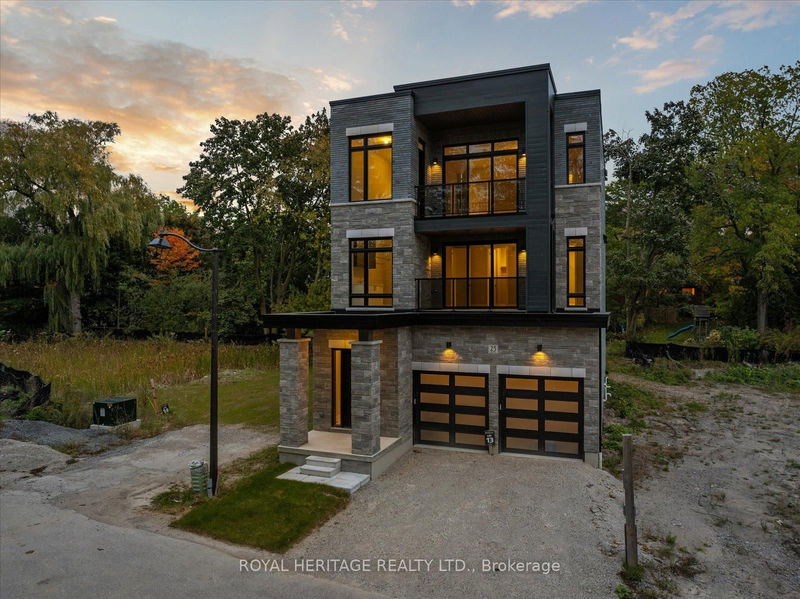Key Facts
- MLS® #: E12008236
- Property ID: SIRC2311582
- Property Type: Residential, Single Family Detached
- Lot Size: 3,234 sq.ft.
- Bedrooms: 4
- Bathrooms: 5
- Additional Rooms: Den
- Parking Spaces: 4
- Listed By:
- ROYAL HERITAGE REALTY LTD.
Property Description
Turn Key - Move-in ready! Award Winning builder! *Elevator* Another Inverlynn Model - THE JALNA! Secure Gated Community...Only 14 Lots on a dead end enclave. This Particular lot has a multimillion dollar view facing due West down the River. Two balcony's and 2 car garage with extra high ceilings. Perfect for the growing family and the in laws to be comfortably housed as visitors or on a permanent basis! The Main floor features 10ft high ceilings, an entertainers chef kitchen, custom Wolstencroft kitchen cabinetry, Quartz waterfall counter top & pantry. Open concept space flows into a generous family room & eating area. The second floor boasts a laundry room, loft/family room & 2 bedrooms with their own private ensuites & Walk-In closets. Front bedroom complete with a beautiful balcony with unobstructed glass panels. The third features 2 primary bedrooms with their own private ensuites & a private office overlooking Lynde Creek & Ravine. The view from this second balcony is outstanding! Note: Elevator is standard with an elevator door to the garage for extra service!
Rooms
- TypeLevelDimensionsFlooring
- KitchenMain10' 5.9" x 13' 5"Other
- Breakfast RoomMain10' 7.8" x 13' 5"Other
- Great RoomMain11' 11.7" x 12' 11.9"Other
- Dining roomMain12' 7.9" x 12' 11.9"Other
- Loft2nd floor19' 10.9" x 13' 10.8"Other
- Bedroom2nd floor13' 11.7" x 12' 11.9"Other
- Bedroom2nd floor11' 5.7" x 18' 3.6"Other
- Other3rd floor14' 11.9" x 16' 11.9"Other
- Bedroom3rd floor13' 5.8" x 13' 3.8"Other
- Home office3rd floor15' 4.6" x 7' 8.9"Other
Listing Agents
Request More Information
Request More Information
Location
Lot 13 Inverlynn Way, Whitby, Ontario, L1N 2S6 Canada
Around this property
Information about the area within a 5-minute walk of this property.
- 22.25% 20 à 34 ans
- 20.48% 35 à 49 ans
- 18.13% 50 à 64 ans
- 9.65% 65 à 79 ans
- 7.52% 10 à 14 ans
- 7.04% 5 à 9 ans
- 6.6% 0 à 4 ans ans
- 6.43% 15 à 19 ans
- 1.89% 80 ans et plus
- Les résidences dans le quartier sont:
- 73.95% Ménages unifamiliaux
- 21% Ménages d'une seule personne
- 4.49% Ménages de deux personnes ou plus
- 0.56% Ménages multifamiliaux
- 124 741 $ Revenu moyen des ménages
- 52 064 $ Revenu personnel moyen
- Les gens de ce quartier parlent :
- 76.8% Anglais
- 4.91% Anglais et langue(s) non officielle(s)
- 3.92% Ourdou
- 3.83% Dari
- 2.76% Tamoul
- 2.2% Français
- 1.71% Tagalog (pilipino)
- 1.53% Espagnol
- 1.38% Arabe
- 0.96% Mandarin
- Le logement dans le quartier comprend :
- 51.61% Appartement, 5 étages ou plus
- 36.88% Maison individuelle non attenante
- 9.61% Maison en rangée
- 0.75% Appartement, moins de 5 étages
- 0.73% Maison jumelée
- 0.41% Duplex
- D’autres font la navette en :
- 10.99% Transport en commun
- 4.56% Marche
- 4.52% Autre
- 0% Vélo
- 33.37% Diplôme d'études secondaires
- 20.57% Certificat ou diplôme d'un collège ou cégep
- 17.74% Aucun diplôme d'études secondaires
- 14.92% Baccalauréat
- 5.36% Certificat ou diplôme d'apprenti ou d'une école de métiers
- 5.33% Certificat ou diplôme universitaire supérieur au baccalauréat
- 2.71% Certificat ou diplôme universitaire inférieur au baccalauréat
- L’indice de la qualité de l’air moyen dans la région est 1
- La région reçoit 299.11 mm de précipitations par année.
- La région connaît 7.39 jours de chaleur extrême (30.29 °C) par année.
Request Neighbourhood Information
Learn more about the neighbourhood and amenities around this home
Request NowPayment Calculator
- $
- %$
- %
- Principal and Interest $9,400 /mo
- Property Taxes n/a
- Strata / Condo Fees n/a

