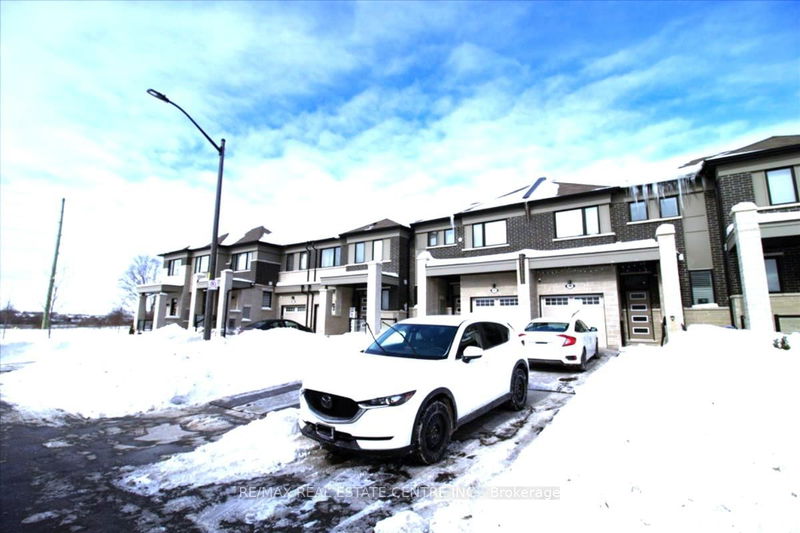Key Facts
- MLS® #: E12004957
- Property ID: SIRC2307573
- Property Type: Residential, Townhouse
- Lot Size: 2,249.66 sq.ft.
- Bedrooms: 3+1
- Bathrooms: 4
- Additional Rooms: Den
- Parking Spaces: 4
- Listed By:
- RE/MAX REAL ESTATE CENTRE INC.
Property Description
This Beautiful Freehold Townhouse Is The Ideal Home To Begin Your Next Chapter. Nestled In A Vibrant, Family-Friendly Neighborhood, This Bright And Spacious 3+1 Bedroom, 4-Bathroom Residence ( APPROX 1800 SQ FEET OF LIVING SPACE) Is Thoughtfully Designed To Offer Modern Comfort And Convenience. The Main Level Features Soaring 9 Ft Smooth Ceilings And Elegant Oak Wood Stairs, With Abundant Natural Light Streaming Through Large Windows. Its Open-Concept Layout And Stylish Finishes Create A Warm And Inviting Atmosphere, Perfect For Entertaining Or Spending Quality Time With Loved Ones. The Expansive, Family-Sized Chefs Kitchen Is A Dream For Culinary Enthusiasts, Boasting An Extended And Upgraded Island, High-End Appliances, Premium Granite Countertops, A Chic Backsplash, And Ample Storage. A Gas Line And Gas Stove Enhance Functionality, While The Dedicated Second-Floor Laundry Room Adds Everyday Convenience. The Primary Bedroom Serves As A Tranquil Retreat, Featuring A Spacious Walk-In Closet And A Spa-Like Ensuite With A Frameless Glass Shower. The Finished Basement Extends The Living Space, Complete With Large Windows, A 3-Piece Washroom, And A Versatile Bedroom Or Recreation Room Ideal For Relaxation Or Hosting Guests. Additional Highlights Include A Centralized Humidifier, Ensuring Year-Round Comfort. Location Is Perfect For Commuters As Its Close To 401, 412, And 407, Fantastic School District Area, Transit Is Within Walking Distance, Shopping Plaza And Grocery Store Nearby. Still Under TARION WARRANTY.
Rooms
- TypeLevelDimensionsFlooring
- FoyerMain6' 6.7" x 6' 6.7"Other
- Living roomMain11' 5.7" x 15' 11"Other
- Dining roomMain11' 5.7" x 15' 11"Other
- Breakfast RoomMain7' 11.6" x 10' 11.8"Other
- KitchenMain8' 6.3" x 10' 11.8"Other
- Powder RoomMain4' 11" x 4' 11"Other
- Broadloom2nd floor11' 11.7" x 13' 1.4"Other
- Bedroom2nd floor9' 6.9" x 12' 9.5"Other
- Bedroom2nd floor9' 2.6" x 11' 9.7"Other
- BedroomBasement11' 9.7" x 15' 11"Other
- BathroomBasement4' 11" x 4' 11"Other
- Laundry room2nd floor4' 7.1" x 4' 3.1"Other
Listing Agents
Request More Information
Request More Information
Location
98 Lockyer Dr E, Whitby, Ontario, L1P 0M3 Canada
Around this property
Information about the area within a 5-minute walk of this property.
- 21.57% 35 to 49 years
- 20.55% 50 to 64 years
- 20.41% 20 to 34 years
- 9.84% 65 to 79 years
- 7.16% 5 to 9 years
- 7.06% 10 to 14 years
- 7% 0 to 4 years
- 5.42% 15 to 19 years
- 0.99% 80 and over
- Households in the area are:
- 86.5% Single family
- 10.8% Single person
- 2.14% Multi family
- 0.56% Multi person
- $176,546 Average household income
- $67,614 Average individual income
- People in the area speak:
- 79.35% English
- 4.98% Tamil
- 4.17% English and non-official language(s)
- 2.73% Mandarin
- 1.96% Urdu
- 1.77% Yue (Cantonese)
- 1.61% French
- 1.36% Tagalog (Pilipino, Filipino)
- 1.06% Greek
- 1.02% Bengali
- Housing in the area comprises of:
- 82.07% Single detached
- 10.07% Semi detached
- 7.31% Row houses
- 0.25% Apartment 1-4 floors
- 0.15% Duplex
- 0.15% Apartment 5 or more floors
- Others commute by:
- 5.18% Public transit
- 2.68% Foot
- 1.77% Other
- 0% Bicycle
- 26.04% Bachelor degree
- 24.33% High school
- 21.4% College certificate
- 10.72% Did not graduate high school
- 9.52% Post graduate degree
- 5.72% Trade certificate
- 2.25% University certificate
- The average air quality index for the area is 1
- The area receives 299.11 mm of precipitation annually.
- The area experiences 7.39 extremely hot days (30.29°C) per year.
Request Neighbourhood Information
Learn more about the neighbourhood and amenities around this home
Request NowPayment Calculator
- $
- %$
- %
- Principal and Interest $3,906 /mo
- Property Taxes n/a
- Strata / Condo Fees n/a

