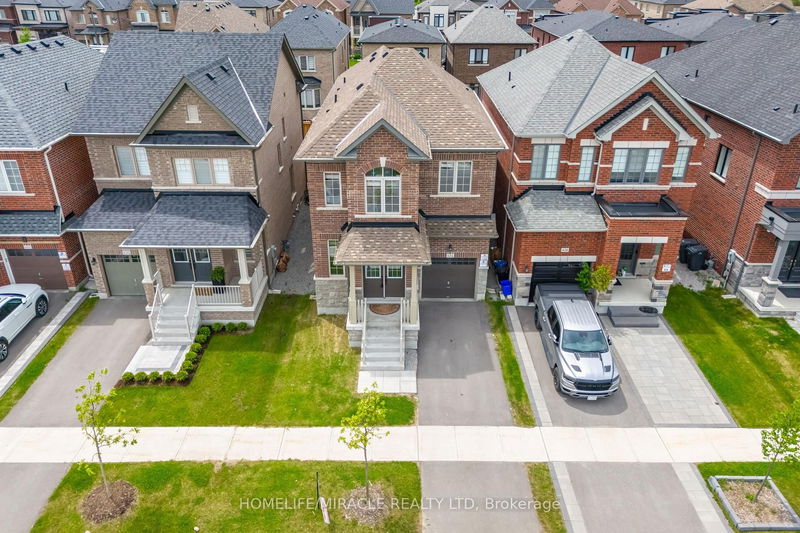Key Facts
- MLS® #: N12235185
- Property ID: SIRC2726129
- Property Type: Residential, Single Family Detached
- Lot Size: 3,030 sq.ft.
- Bedrooms: 4
- Bathrooms: 3
- Additional Rooms: Den
- Parking Spaces: 2
- Listed By:
- HOMELIFE/MIRACLE REALTY LTD
Property Description
Elevate Your Lifestyle in This Luxurious 4-Bedroom Home!Welcome to this beautifully upgraded 2304 SQFT residence, offering the perfect balance of luxury, elegance, and comfort. With 4 spacious bedrooms,3 modern bathrooms and open concept kitchen, this home is thoughtfully designed for refined family living. Enter through a grand foyer featuring gleaming hardwood floors, smooth ceilings, and elegant pot lights that set the tone for the entire home. The sun-filled family room boasts large windows that flood the space with natural light, creating a warm and welcoming atmosphere. Freshly painted throughout, this home also includes a separate entrance from the builderproviding great future potential. The home is equipped with a 200 AMP electrical panel, providing ample capacity for modern appliances and future upgrades. Located in a family-friendly neighborhood close to top-rated schools, a hospital, and all major amenities. A new park is coming soon right in front of the property, adding even more value. Quick access to Highways 407, 400 and 427 makes commuting seamless.
Downloads & Media
Rooms
- TypeLevelDimensionsFlooring
- Living roomMain20' 11.9" x 11' 11.7"Other
- KitchenMain11' 7.7" x 8' 6.7"Other
- Breakfast RoomMain9' 11.6" x 13' 5.8"Other
- Family roomMain18' 1.4" x 14' 11.9"Other
- Other2nd floor14' 11.9" x 14' 11.9"Other
- Bedroom2nd floor10' 11.8" x 9' 7.7"Other
- Bedroom2nd floor11' 11.7" x 9' 9.7"Other
- Bedroom2nd floor14' 5.6" x 11' 11.7"Other
Listing Agents
Request More Information
Request More Information
Location
624 Barons St, Vaughan, Ontario, L4H 5C5 Canada
Around this property
Information about the area within a 5-minute walk of this property.
Request Neighbourhood Information
Learn more about the neighbourhood and amenities around this home
Request NowPayment Calculator
- $
- %$
- %
- Principal and Interest 0
- Property Taxes 0
- Strata / Condo Fees 0

