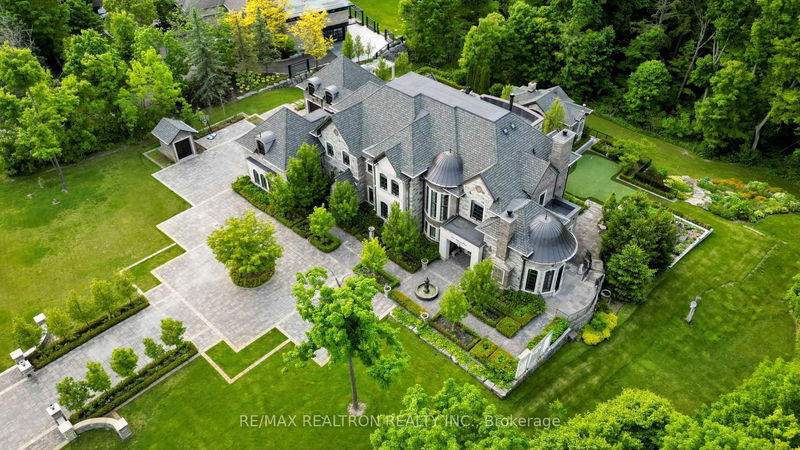Key Facts
- MLS® #: N12193428
- Property ID: SIRC2456498
- Property Type: Residential, Single Family Detached
- Lot Size: 117,315 sq.ft.
- Bedrooms: 5+1
- Bathrooms: 11
- Additional Rooms: Den
- Parking Spaces: 25
- Listed By:
- RE/MAX REALTRON REALTY INC.
Property Description
Presenting 301 Millwood Parkway: A Masterpiece of French-Inspired Grandeur Nestled on 2.6 acres of beautifully landscaped gardens and ravine, backing onto serene conservation lands, this custom-built estate offers over 13,000 sq. ft. of exquisitely crafted living space. A rare blend of timeless European elegance, master craftsmanship, and cutting-edge smart home innovation, this residence is the pinnacle of upscale living. Boasting 5+1 bedrooms and 11 luxurious bathrooms, the home is thoughtfully designed with custom His & Her ensuites and walk-in closets, paneled ceilings, and extensive millwork throughout. Enter through a breathtaking grand foyer into spaces enhanced by natural stones and woods, soaring coffered and cathedral ceilings, and a fully customized walnut office with 15 ft ceilings. Designed for elevated living and effortless entertaining, the home features 2 state-of-the-art gourmet kitchens, soundproof movie theatre, billiards and recreation rooms, a fully equipped bar, and a temperature-controlled 800+ bottle wine cellar with custom tasting room. A 3-level elevator services all floors, and heated flooring adds comfort in the numerous washrooms, the 6-car heated garage and finished lower level. Outdoors, experience a resort-style oasis complete with a cabana style lounge with fireplace, pizza oven, full kitchen, washroom, pergola, and all surrounded by mature, lush landscaping & golf putting green. Multiple terraces and patios offer elegant outdoor living year-round. Smart home automation controls lighting, music, security, heating, and cooling, making everyday living as seamless as it is sophisticated. With parking for 25+ vehicles, this estate is designed to host and impress. Located just minutes from the prestigious Kleinburg Village, 301 Millwood Parkway is more than a residence -it's a statement of style, comfort, and distinction.
Downloads & Media
Rooms
- TypeLevelDimensionsFlooring
- Living roomMain15' 4.6" x 21' 5.8"Other
- Dining roomMain16' 9.1" x 19' 6.2"Other
- KitchenMain30' 7.3" x 19' 7.4"Other
- Family roomMain23' 5.8" x 26' 8.8"Other
- Home officeMain15' 3.1" x 19' 5.4"Other
- Other2nd floor20' 11.1" x 23' 6.6"Other
- Bedroom2nd floor17' 2.6" x 17' 6.6"Other
- Bedroom2nd floor16' 1.7" x 20' 1.7"Other
- Bedroom2nd floor13' 8.5" x 18' 9.2"Other
- Bedroom2nd floor12' 5.6" x 14' 6.8"Other
- Recreation RoomLower32' 5.3" x 39' 4"Other
- Media / EntertainmentLower18' 8.4" x 19' 7.4"Other
Listing Agents
Request More Information
Request More Information
Location
301 Millwood Pkwy, Vaughan, Ontario, L4L 1A6 Canada
Around this property
Information about the area within a 5-minute walk of this property.
Request Neighbourhood Information
Learn more about the neighbourhood and amenities around this home
Request NowPayment Calculator
- $
- %$
- %
- Principal and Interest 0
- Property Taxes 0
- Strata / Condo Fees 0

