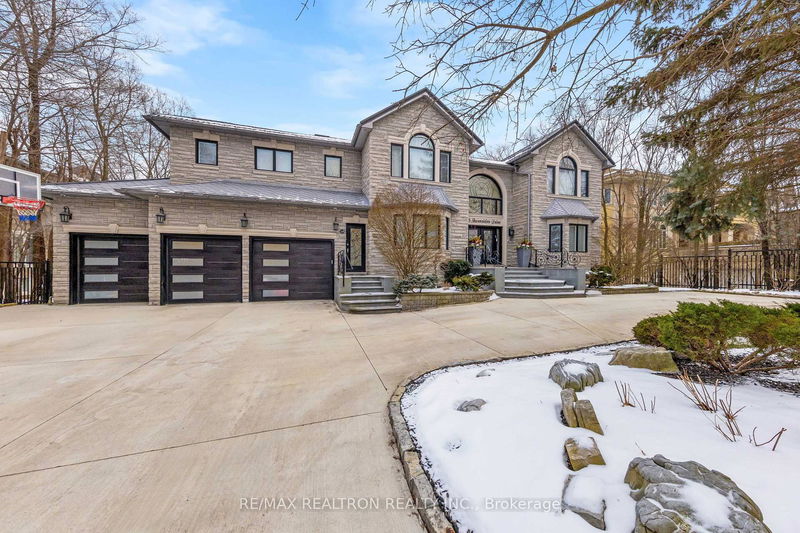Key Facts
- MLS® #: N11942240
- Property ID: SIRC2450551
- Property Type: Residential, Single Family Detached
- Lot Size: 31,312.65 sq.ft.
- Bedrooms: 5+2
- Bathrooms: 7
- Additional Rooms: Den
- Parking Spaces: 15
- Listed By:
- RE/MAX REALTRON REALTY INC.
Property Description
Nestled On A Sprawling 100 X 312 Ft Lot, This Luxury Residence In Prestigious Thornhill Neighborhood Is Truly A Masterpiece Of Elegance And Sophistication! This Magnificent Home Offers Over 7,500 Square Feet Of Luxurious Living Space, Seamlessly Blending Modern Updates With Timeless Architectural Beauty. The Grand Entrance Features New Front Steps, Stunning New Double Front Doors, Heated Driveway, Gated Entry With Cameras And Safety Lighting, Entire Perimeter Security, And New Windows, Ensuring Security & Elegance! The Homes Exterior Is Built To Stand The Test Of Time With A New Metal Roof, And New Garage Doors. Freshly Painted, Hardwood Floors T/O, Pot Lights, Elegant Crown Mouldings, Wainscotting, Breathtaking Skylight, Exquisite Craftsmanship And Fine Details. Completely Renovated Chefs Kitchen, Meticulously Designed With Premium Finishes, Custom Cabinetry, Sleek Quartz Countertops, Top-Of-The-Line Appliances, And A Whole-House H2o Filtration System. Family Room Custom-Built Entertainment Unit Featuring Marble Slab Fireplace And W/O To Balcony! The Gorgeous Master Bedroom Is A True Sanctuary, Featuring A Stunning Juliette Balcony That Overlooks The Beautiful Backyard, A Cozy Sitting Area With A Fireplace, A Spacious Walk-In Closet, And A Lavish 5-Piece Ensuite Providing A Spa-Like Experience. Each Bedroom In This Home Have Beautifully Renovated Bathrooms, With Luxurious Details And Heated Floors. Fully Finished W/O Basement Ideal For Entertainment, Recreation, Or Additional Living Space, With Access To The Stunning Backyard Oasis. Step Outside Into Your Private Retreat, A Backyard Designed For Ultimate Relaxation And Entertainment. The Expansive Lot Offers Ample Space For Outdoor Gatherings, Hot Tub, Luscious Gardens & Pond. The Backyard Railing Enhances The Safety And Aesthetics Of This Outdoor Haven. This Extraordinary Residence Is More Than Just A Home, It Is A Statement Of Grandeur, Luxury, And Timeless Elegance Offering The Finest In Sophisticated Living!
Listing Agents
Request More Information
Request More Information
Location
129 Thornridge Dr, Vaughan, Ontario, L4J 1E4 Canada
Around this property
Information about the area within a 5-minute walk of this property.
- 24.79% 50 to 64 years
- 19.26% 65 to 79 years
- 17.52% 20 to 34 years
- 13.89% 35 to 49 years
- 7.46% 15 to 19 years
- 6.56% 10 to 14 years
- 5.23% 5 to 9 years
- 3.31% 0 to 4 years
- 1.99% 80 and over
- Households in the area are:
- 87.2% Single family
- 8.97% Single person
- 3.6% Multi family
- 0.23% Multi person
- $275,096 Average household income
- $99,463 Average individual income
- People in the area speak:
- 65.35% English
- 7.41% Mandarin
- 7.22% Russian
- 5.75% Hebrew
- 4.14% Iranian Persian
- 4.11% English and non-official language(s)
- 2.14% Korean
- 1.68% Yue (Cantonese)
- 1.15% Hungarian
- 1.06% Yiddish
- Housing in the area comprises of:
- 96.54% Single detached
- 2.51% Duplex
- 0.46% Row houses
- 0.32% Apartment 5 or more floors
- 0.17% Apartment 1-4 floors
- 0% Semi detached
- Others commute by:
- 7.58% Other
- 4.93% Foot
- 0.14% Public transit
- 0% Bicycle
- 39.09% Bachelor degree
- 24.52% High school
- 14.44% Post graduate degree
- 11.71% College certificate
- 7.04% Did not graduate high school
- 2.86% University certificate
- 0.33% Trade certificate
- The average air quality index for the area is 2
- The area receives 297.18 mm of precipitation annually.
- The area experiences 7.4 extremely hot days (31.46°C) per year.
Request Neighbourhood Information
Learn more about the neighbourhood and amenities around this home
Request NowPayment Calculator
- $
- %$
- %
- Principal and Interest $28,751 /mo
- Property Taxes n/a
- Strata / Condo Fees n/a

